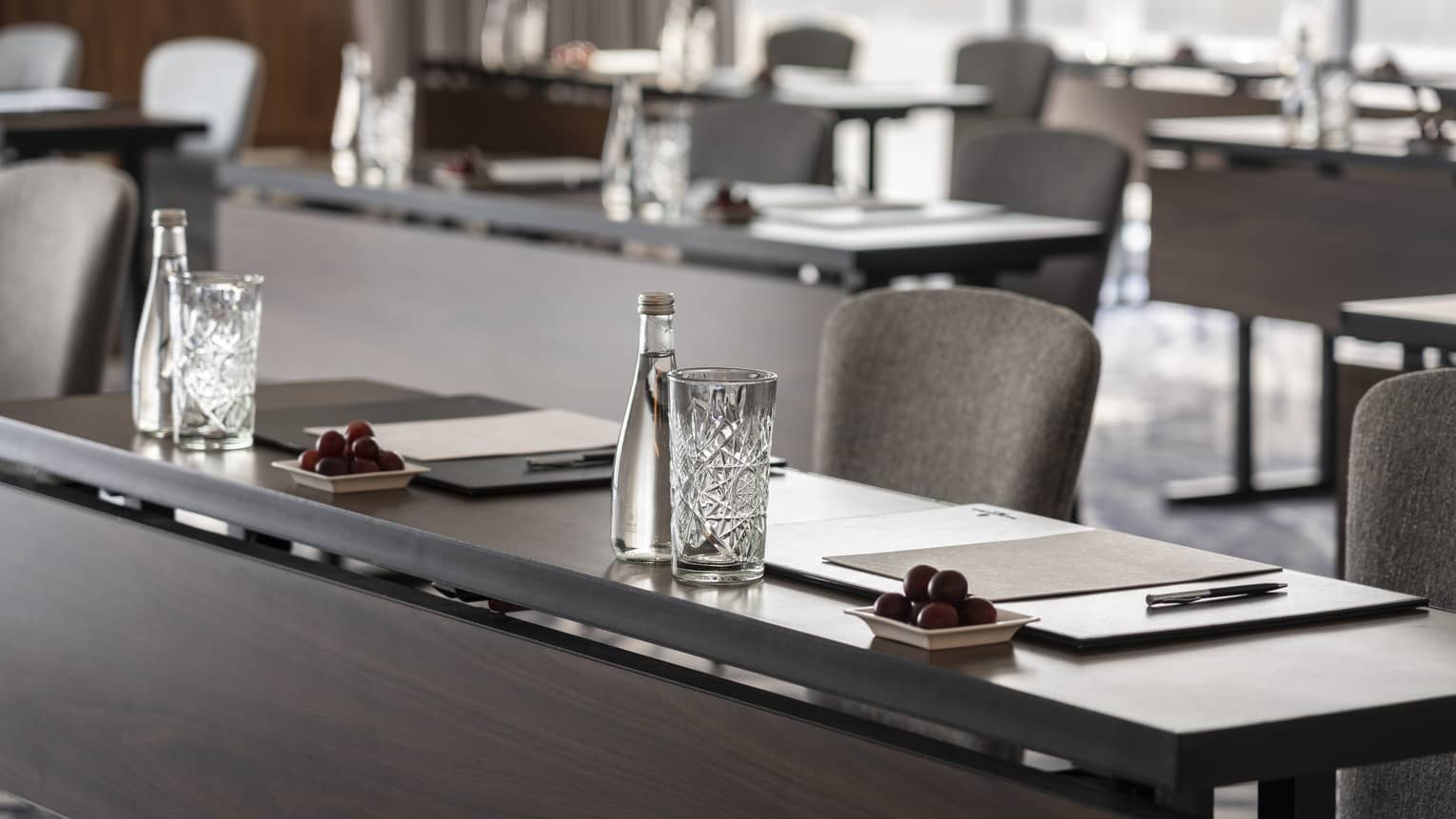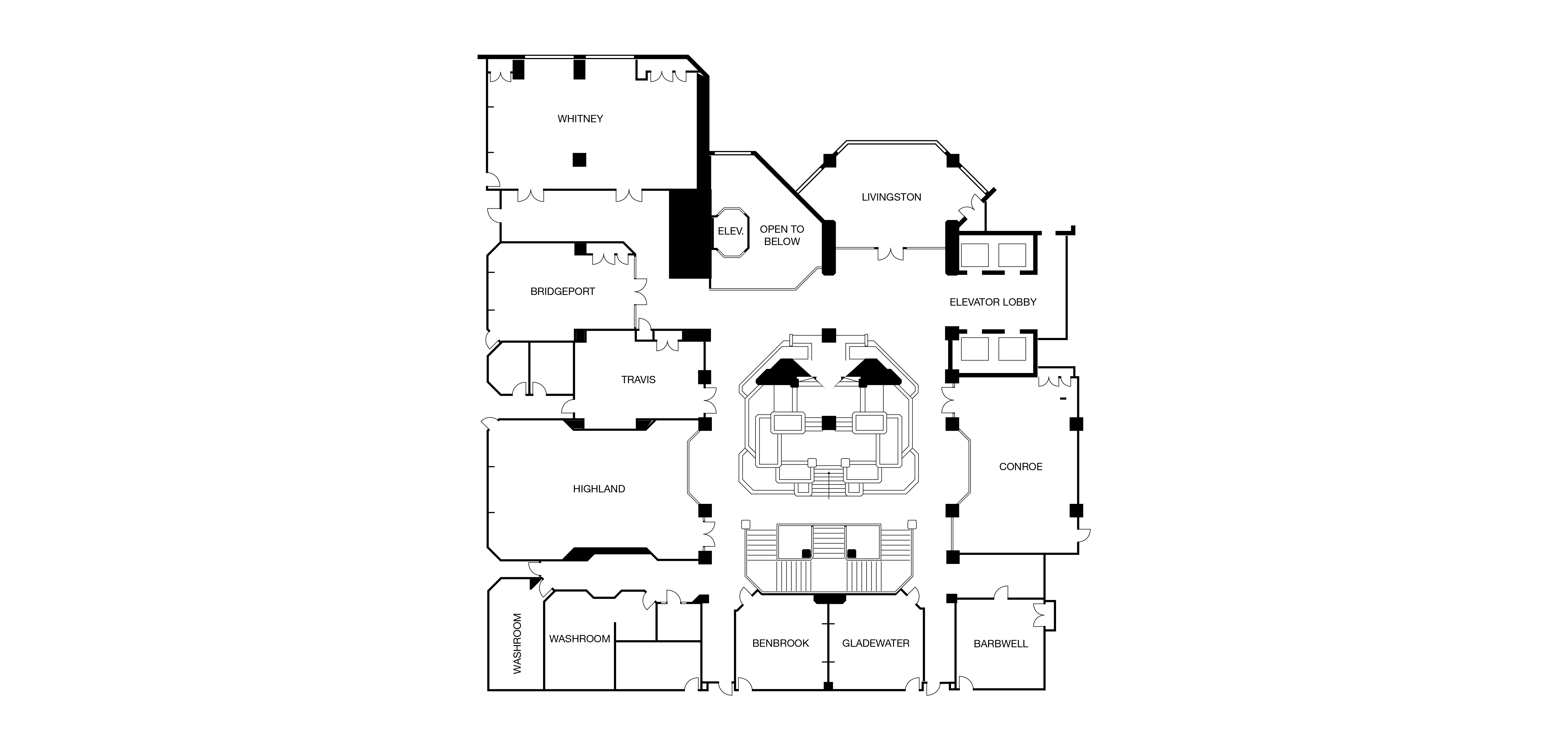With views of downtown from its large windows, Whitney provides a secluded and bright space for small receptions or breakout sessions.
Max Occupancy
130
Size
1,274 sq. ft. (118 m2)
Dimensions
49 x 26 ft. (14.9 x 7.9 m)
Height
8 . 11 . ft. (2.5 m)
Occupancy by Configuration
- Classroom
- 40 Guests
- Classroom with rear screen
- 25 Guests
- Theatre
- 100 Guests
- Reception
- 130 Guests
- Banquet rounds
- 100 Guests
- Banquet with rear screen
- 40 Guests
- Conference/Boardroom
- 25 Guests
- Hollow square
- 35 Guests
- U-shape
- 30 Guests


