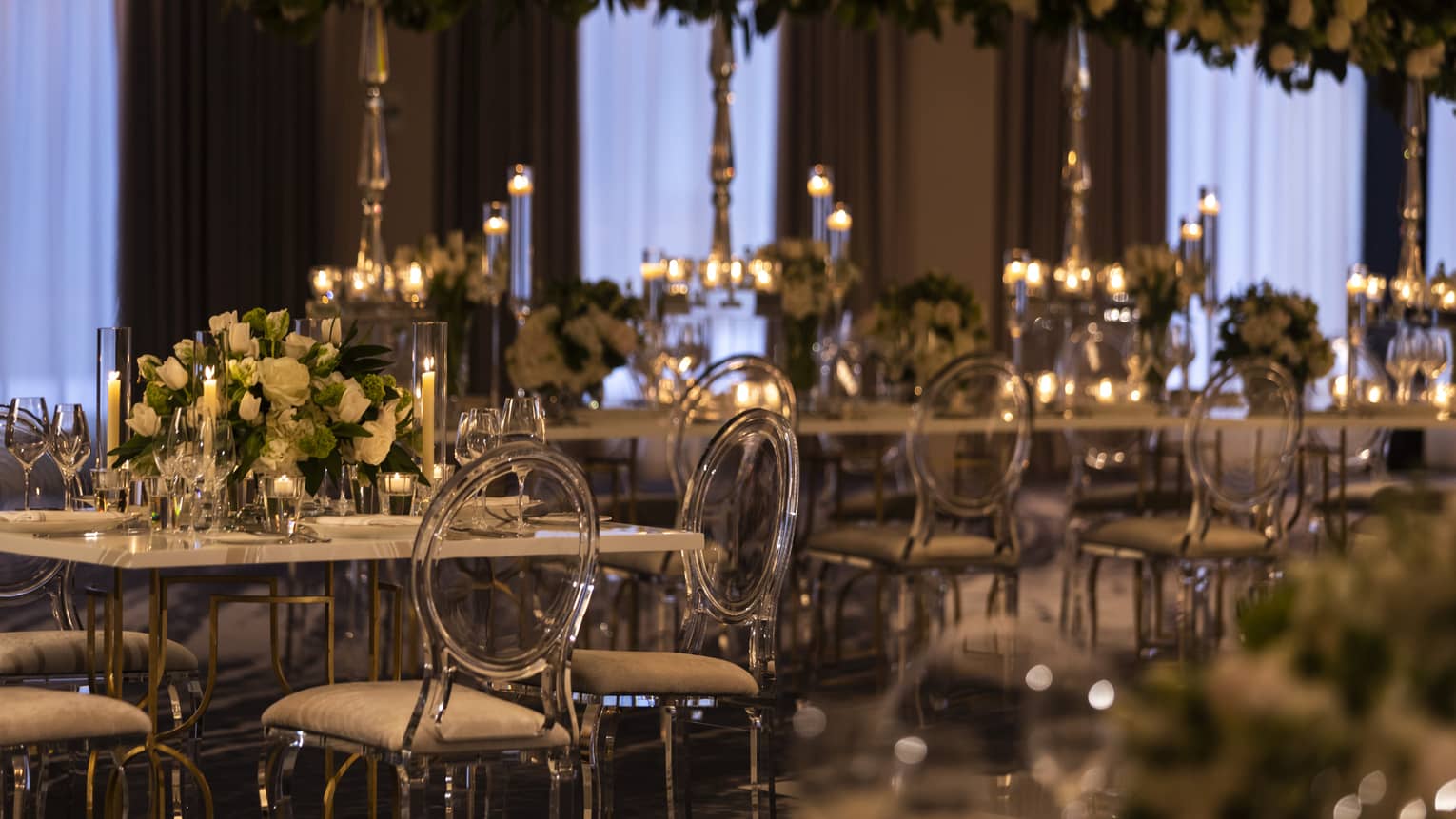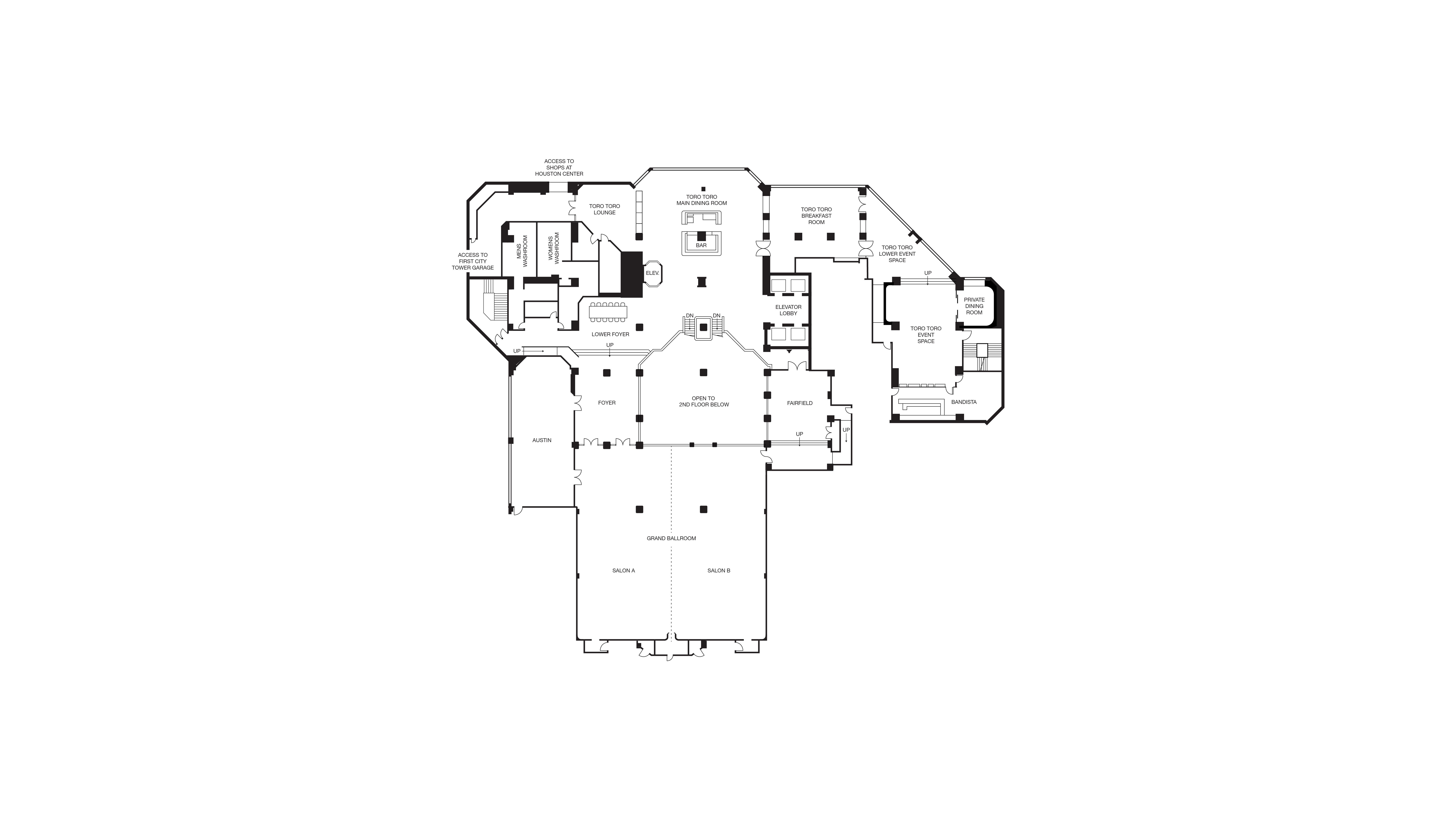Use both halves as two separate breakout rooms for your conference or choose just one half for a mid-size banquet or reception.
Max Occupancy
400
Size
3,784 sq. ft. (351.5 m2)
Dimensions
44 x 86 ft. (13.4 x 26.2 m)
Height
10 ft. (3 m)
Occupancy by Configuration
More About This Venue
Highlights
- Pre-function space available
- Dedicated foyer
Technology
- Wired or wireless, high-speed internet
- Multi-image dissolve units and programmers
- Built-in screens and drape kits
- Rear and front projection options
- Full audio and visual conference options
- Internal and external live-stream options


