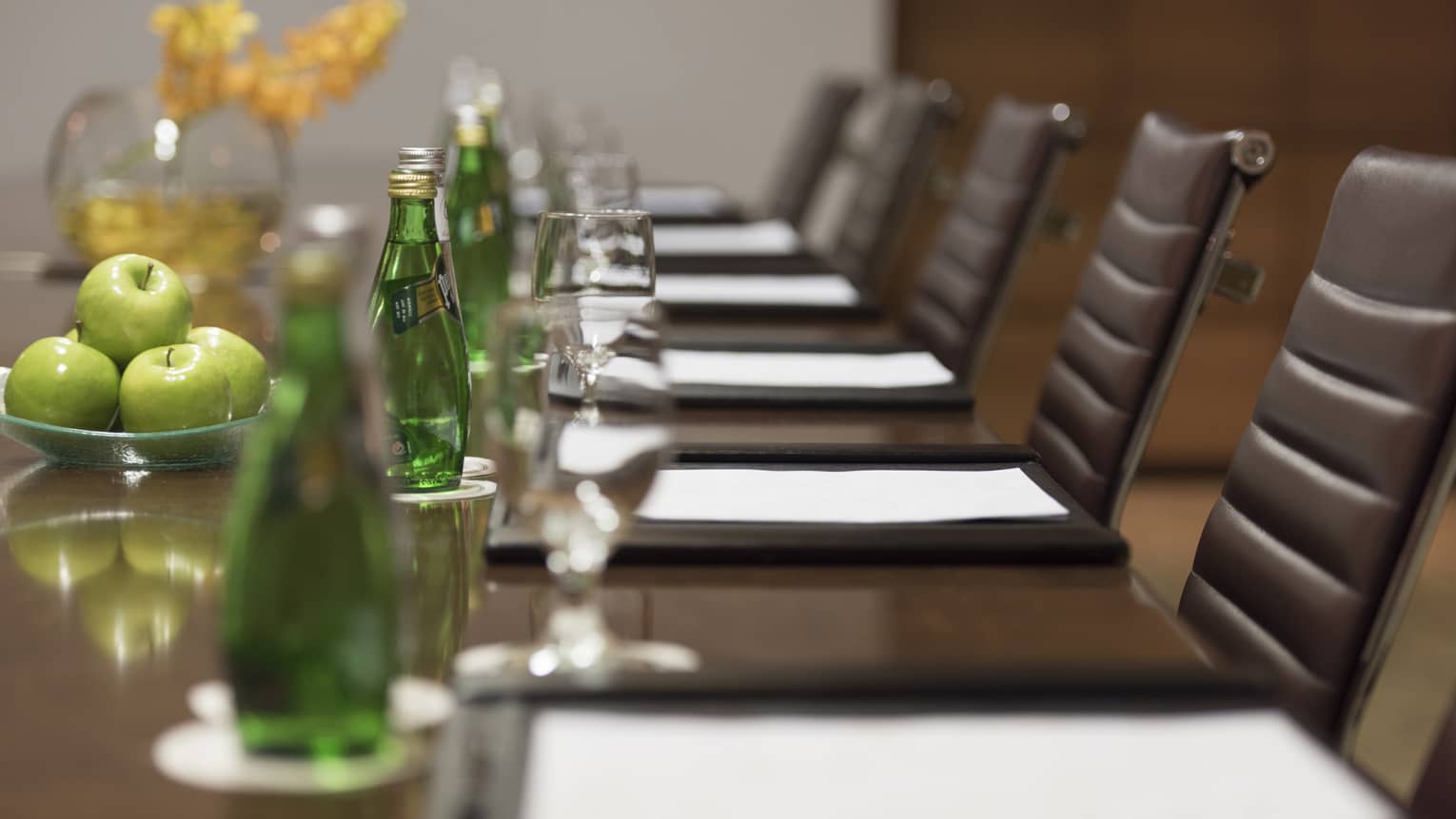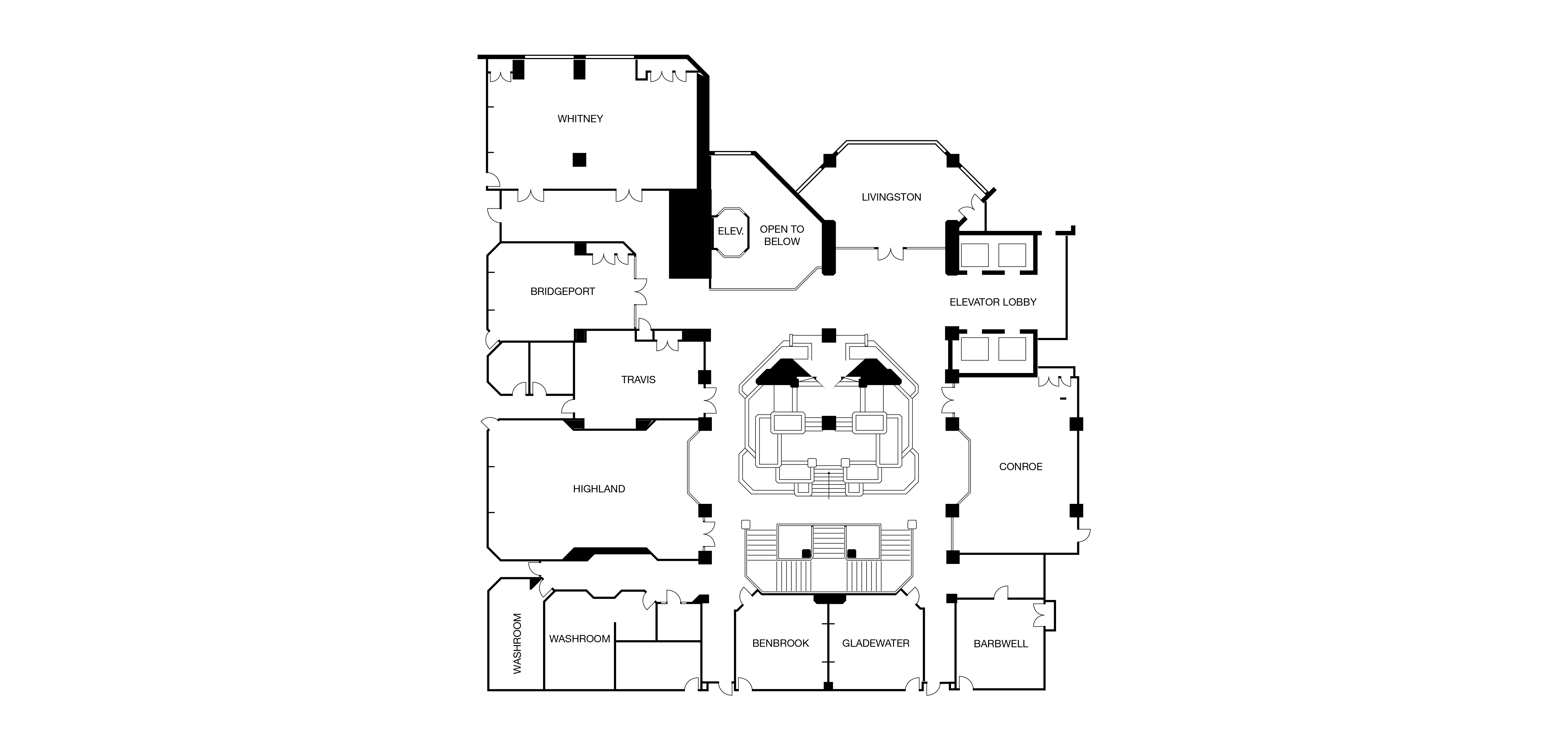A uniquely shaped venue with views of downtown, Livingston can serve as a classroom, a boardroom, a reception area or a meeting space.
Max Occupancy
50
Size
500 sq. ft. (46 m2)
Dimensions
19 x 30 ft. (5.8 x 9.1 m)
Height
8.2 ft. (2.5 m)
Occupancy by Configuration
- Classroom
- 24 Guests
- Theatre
- 40 Guests
- Reception
- 50 Guests
- Banquet rounds
- 50 Guests
- Conference/Boardroom
- 20 Guests
- Hollow square
- 18 Guests
- U-shape
- 16 Guests
More About This Venue
Highlights
- Natural light
- Pre-function space available
Technology
- Wired or wireless, high-speed internet
- Rear and front projection options
- Full audio and visual conference options
- Internal and external live-stream options

