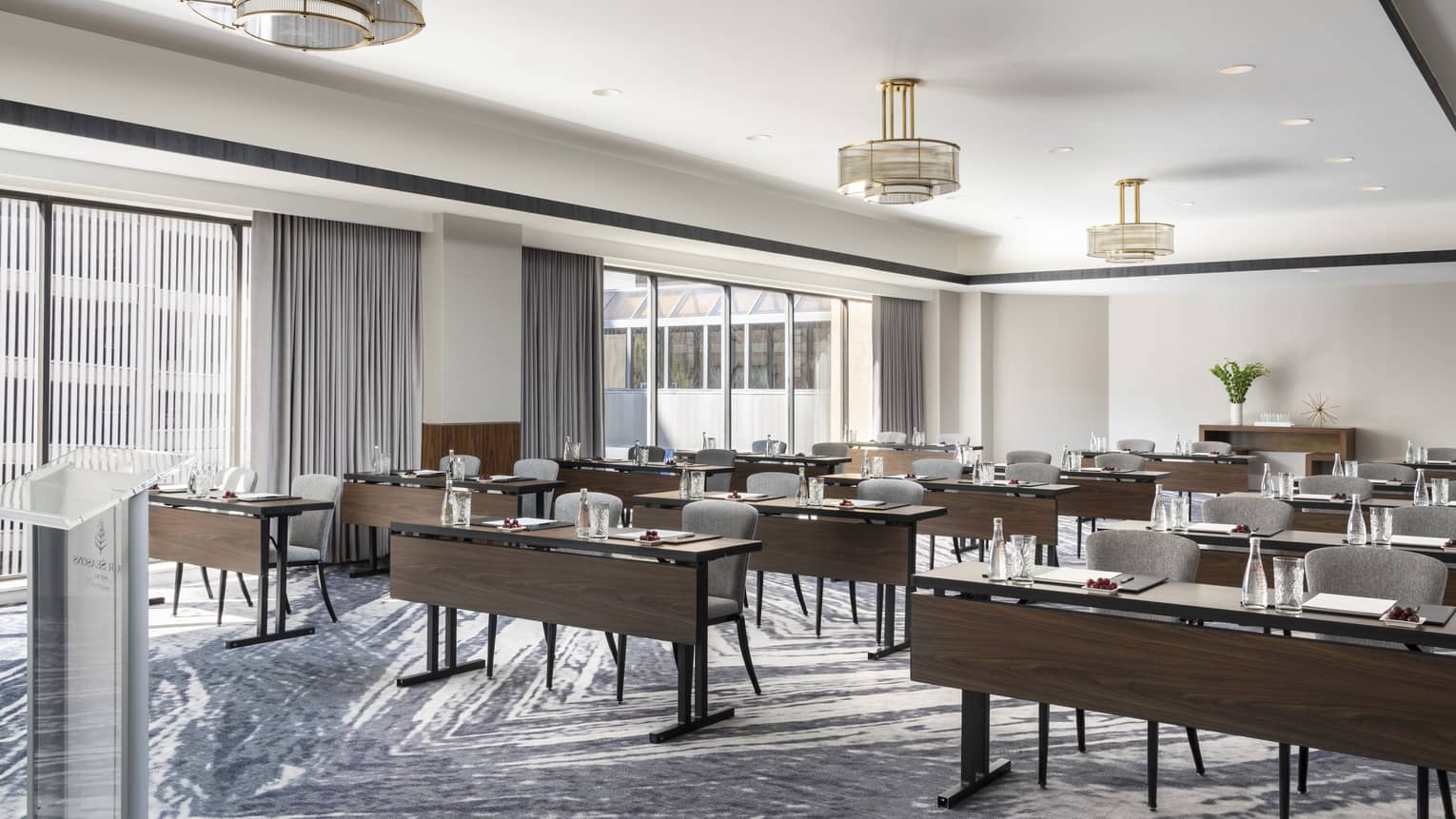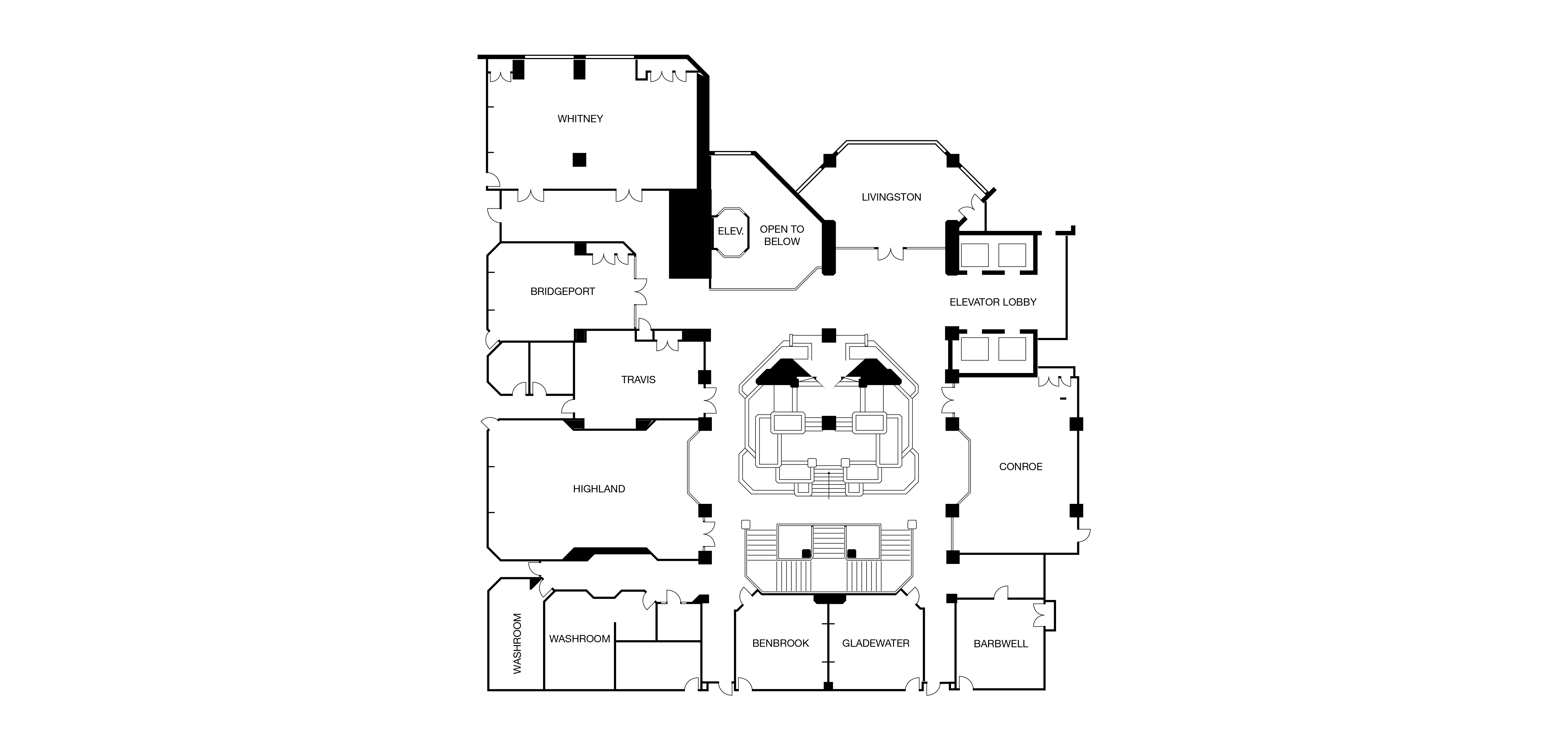Perfect for anything from a theatre-style presentation to an intimate banquet, Highland is conveniently located and enjoys natural light from the adjacent atrium.
Max Occupancy
130
Size
1,242 sq. ft. (115 m2)
Dimensions
46 x 27 ft. (14.0 x 8.2 m)
Height
8.2 ft. (2.5 m)
Occupancy by Configuration
- Classroom
- 60 Guests
- Classroom with rear screen
- 35 Guests
- Theatre
- 100 Guests
- Reception
- 130 Guests
- Banquet rounds
- 100 Guests
- Banquet with rear screen
- 60 Guests
- Conference/Boardroom
- 25 Guests
- Hollow square
- 35 Guests
- U-shape
- 30 Guests
More About This Venue
Highlights
- Natural light
- Central location
Technology
- Wired or wireless, high-speed internet
- Multi-image dissolve units and programmers
- Built-in screens and drape kits
- Rear and front projection options
- Full audio and visual conference options
- Internal and external live-stream options


