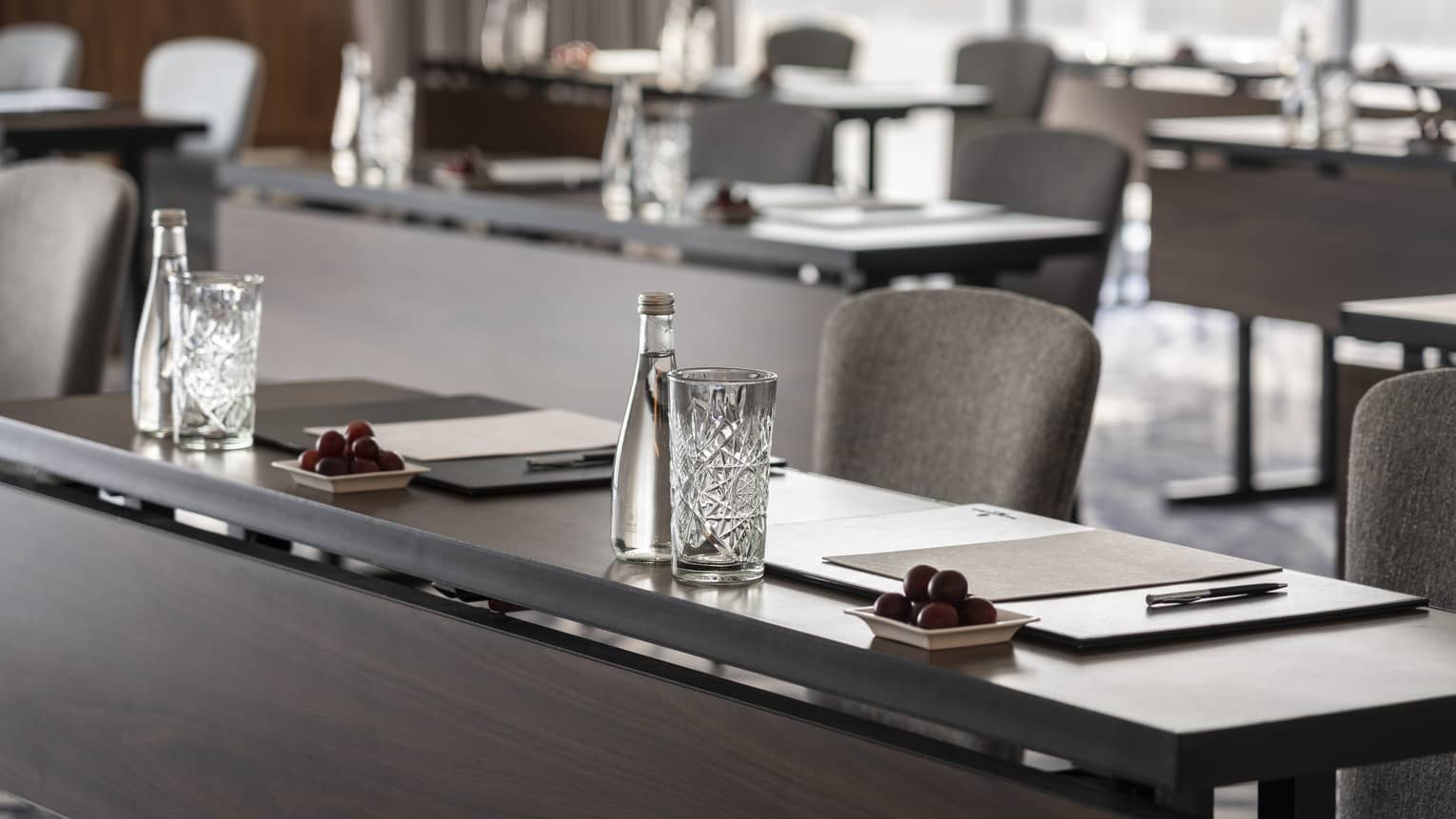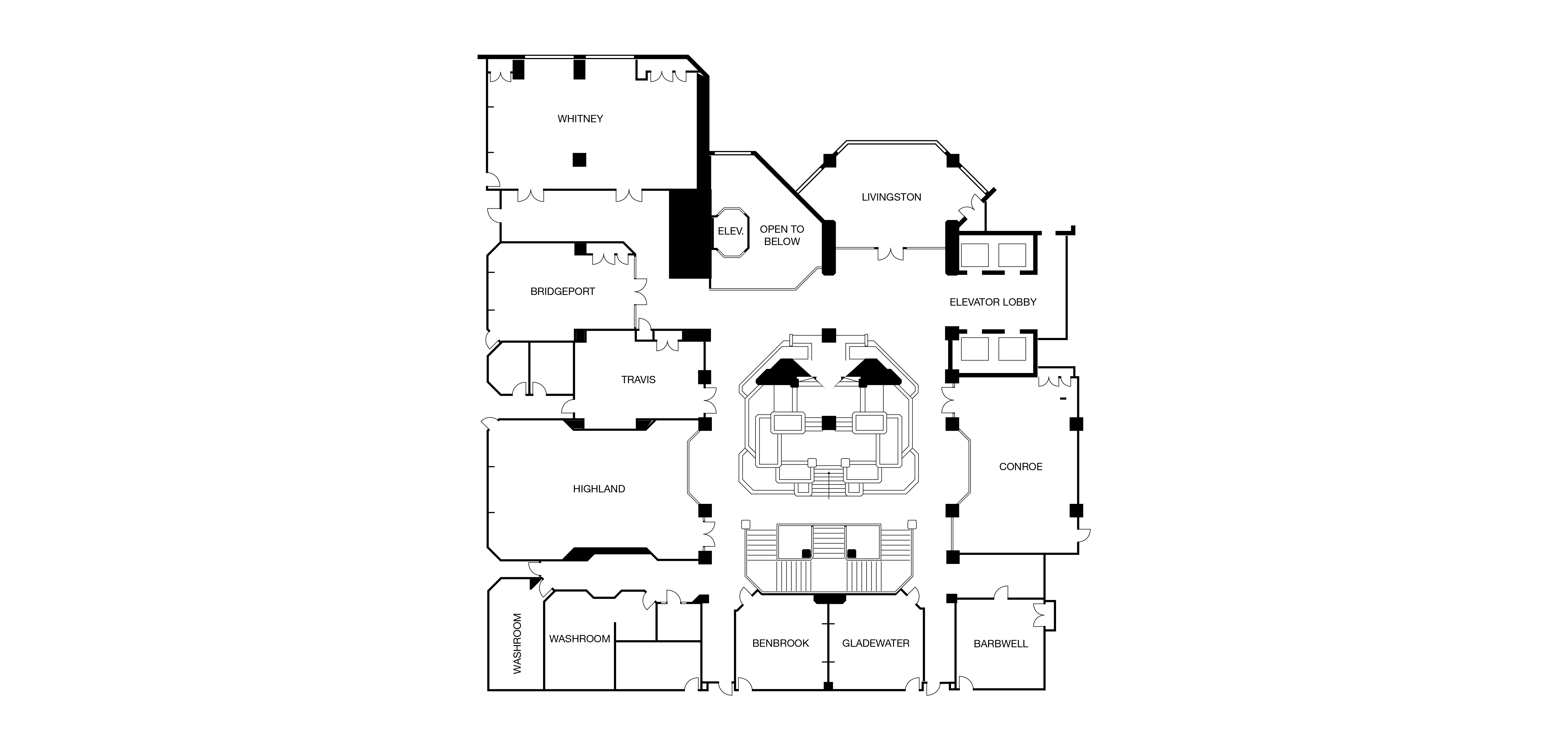Adjacent to the atrium, Gladewater makes an ideal function room for small meetings, breakouts and celebrations.
Max Occupancy
30
Size
420 sq. ft. (39 m2)
Dimensions
21 x 20 ft. (6.4 x 6.1 m)
Height
8.2 ft. (2.5 m)
Occupancy by Configuration
- Classroom
- 18 Guests
- Theatre
- 30 Guests
- Reception
- 30 Guests
- Banquet rounds
- 30 Guests
- Conference/Boardroom
- 12 Guests
- Hollow square
- 18 Guests
- U-shape
- 15 Guests
More About This Venue
Highlights
- Natural light
- Pre-function space available
Technology
- Wired or wireless, high-speed internet
- Rear and front projection options
- Full audio and visual conference options
- Internal and external live-stream options


