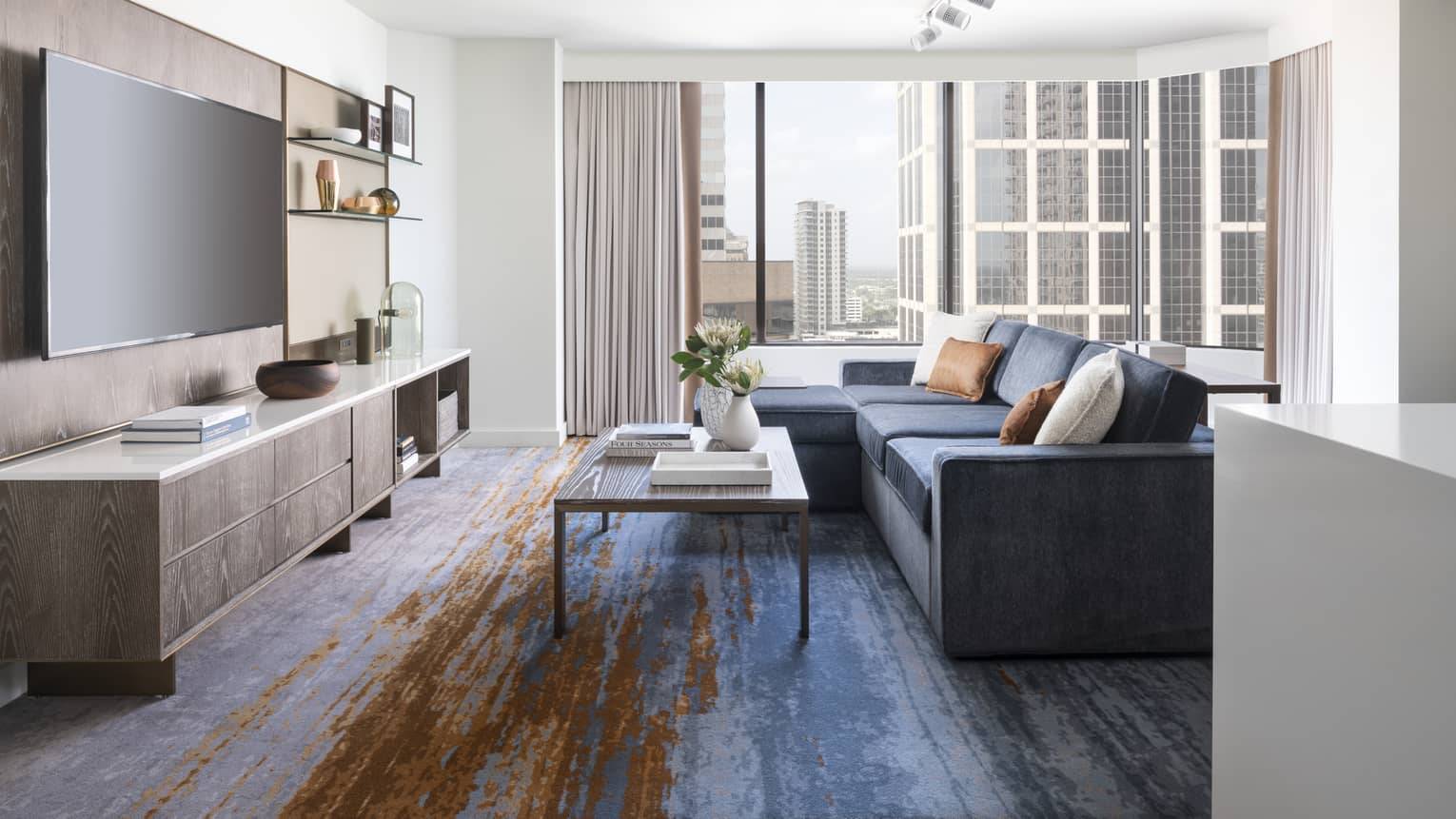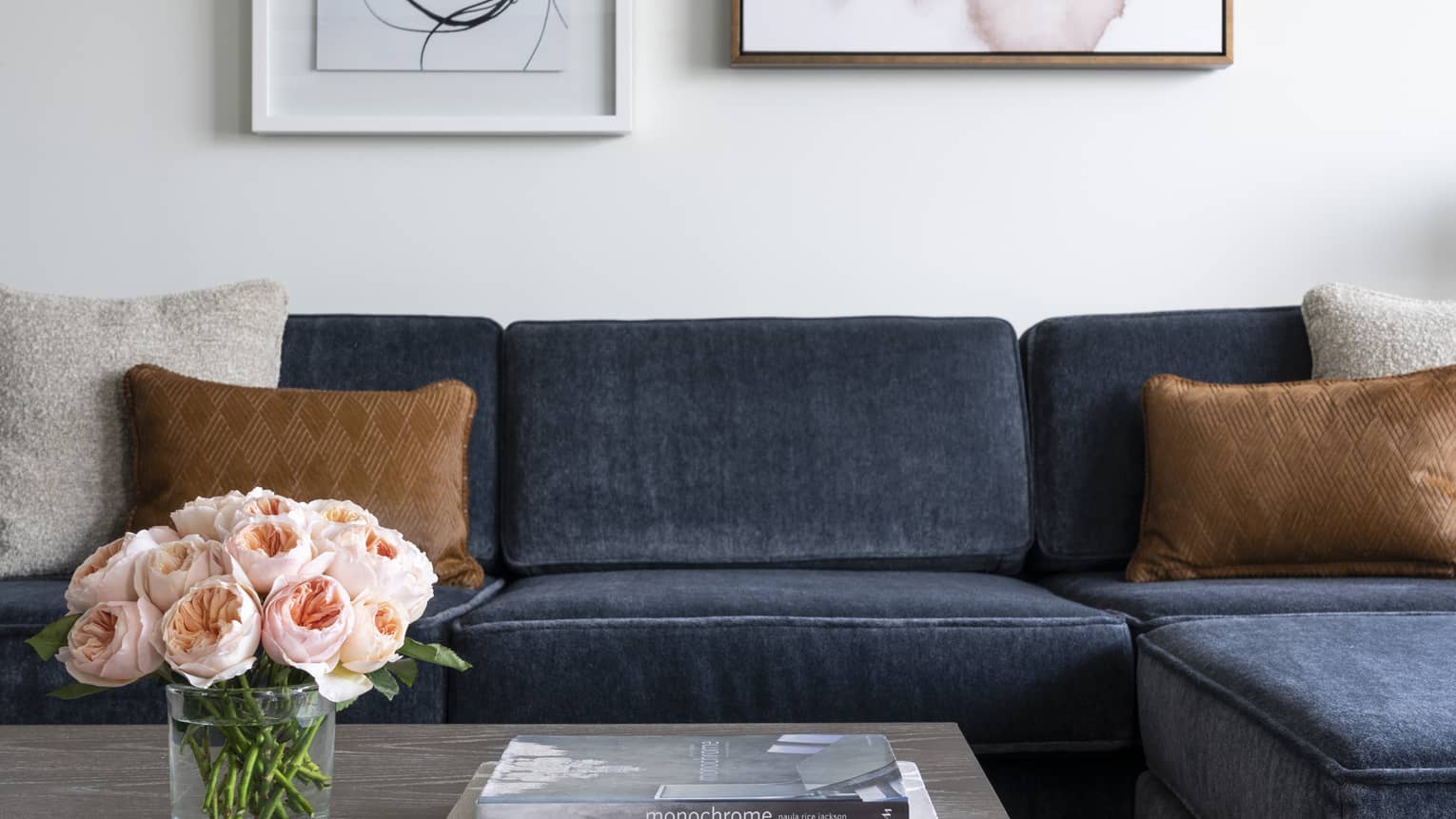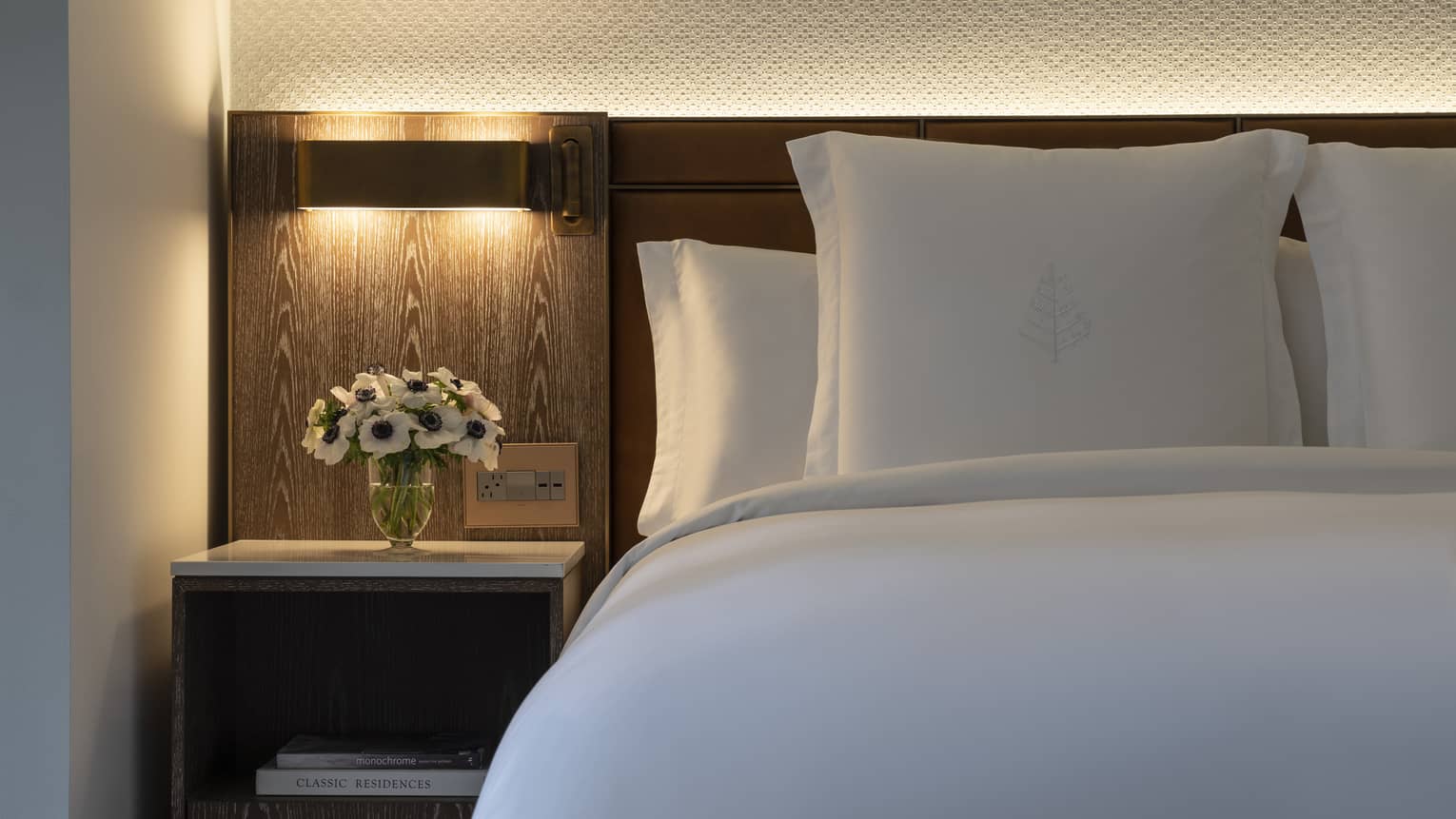Sitting high above the city, these recently enhanced residential suites offer an open-concept layout for relaxing and dining. Full gourmet kitchens and washer/dryer units make them ideal for extended work stays.
GALLERY
Explore Your Retreat
From floor plans to maps, discover everything you need to know about this remarkable suite.
Currently Viewing
Details
Beds
One king bed, One sofabed, plus one rollaway or crib on request
Occupancy
3 guests, including up to 2 children
Size
- 933–972 sq.ft. (86.7–90.3 m2)
- 21st to 25th floor
Bathroom
One modern bathroom with marble vanity
Views
Cityscape
Decor
Contemporary design in soft, natural colours combines with comfortable furnishings to create an atmosphere of luxurious relaxation.
Unique Features
- Open-concept living and dining areas
- Fully equipped gourmet kitchen (stocked pantry options available upon request )
- Washer and dryer
- Comfortable pull-out sofa
- Private residential lobby, access and dedicated 24-hour Residential Concierge
Amenities
- Down duvets and pillows
- Hair dryer
- Hypoallergenic pillows on request
- Plush slippers with bathrobes
- Four Seasons signature mattress
- Diptyque luxury bath products (fragrance-free products available upon request)
- Lighted make-up/shaving mirror
- Iron and ironing board
- Bedside reading lamps and charging outlets
- Twice-daily housekeeping service
- Complimentary newspaper upon request
- Overnight shoe shine
- Bottled water, refreshed daily
- Children's equipment – crib, high chair, night lights, baby soaps, diaper genie, baby proofing (available upon request)
- Pet amenities – bed, bottled water, food and water bowl (available upon request)
- All-news cable network
- Bluetooth-enabled Bose Soundlink Revolve Speaker
- 65–75” flat screen TV with Chromecast
- Digital access to newspapers and magazines (domestic + international)
- Complimentary premium Wi-Fi
- Multi-line cordless telephone
- Four Seasons Mobile App
- In-room safe suitable for a laptop computer
- Nespresso machine
- Custom-designed interiors
- Well-stocked private bar, including local beverages and snacks
- 24-hour Concierge and In-Room Dining
- Laundry, pressing and dry cleaning
- Babysitting services
- In-room spa services
- Chef services




