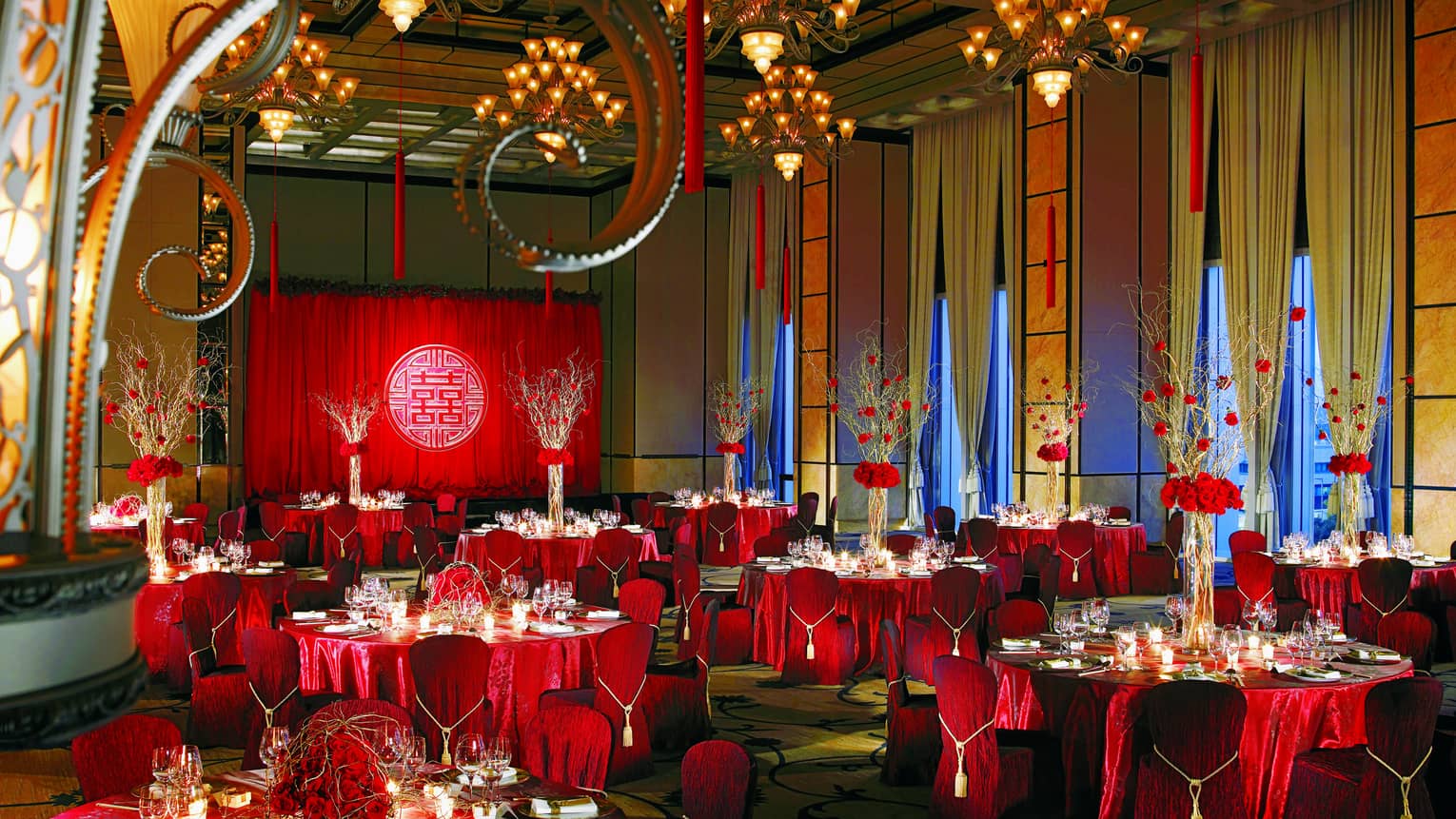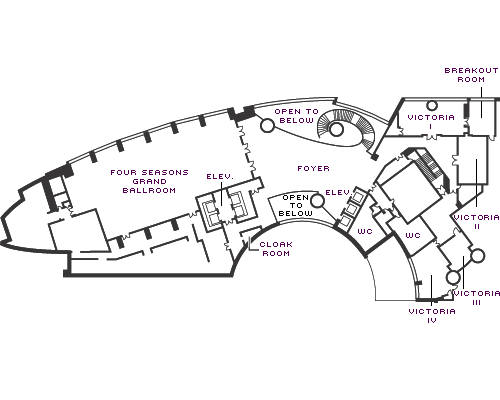With wall-to-wall windows and majestic marble columns rising two-stories high, our pillarless Four Seasons Grand Ballroom offers a sophisticated setting for receptions, conferences and special occasions.
Max Occupancy
800
Size
708 m2 (7,620 sq. ft.)
Dimensions
19 x 37.3 m (62.3 x 122.4 ft.)
Height
8 m (27 ft.)
Occupancy by Configuration
- Classroom
- 320 Guests
- Theatre
- 600 Guests
- Reception
- 800 Guests
- Banquet rounds
- 456 Guests
- Conference/Boardroom
- 90 Guests
- Hollow square
- 90 Guests
- U-shape
- 90 Guests

