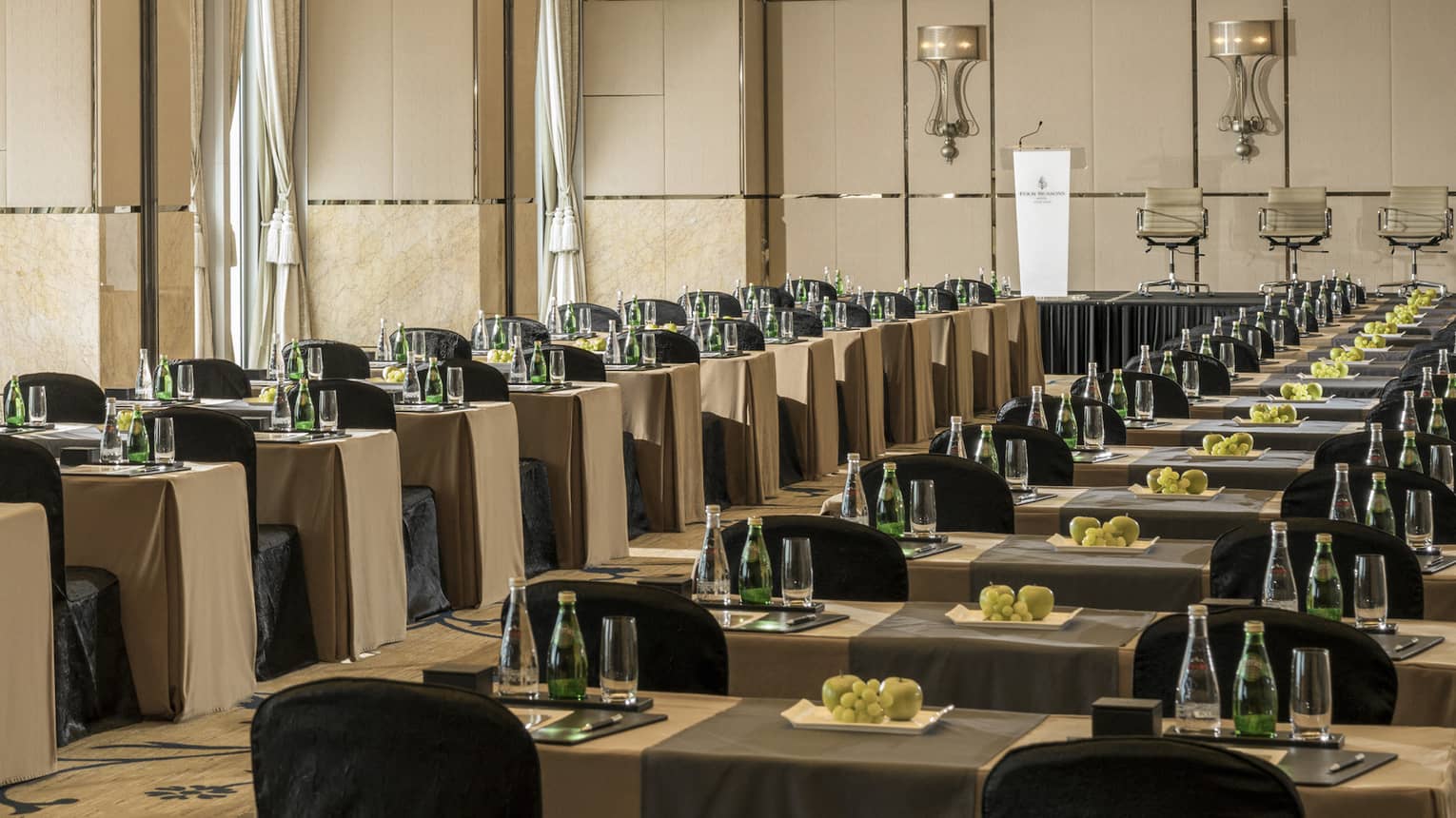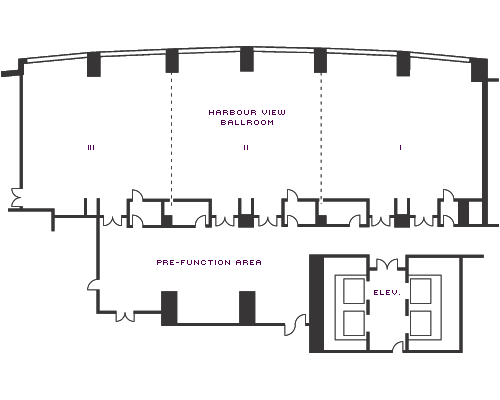Completely soundproof and fully equipped with state-of-the-art audiovisual equipment, Harbour View Ballroom III is the perfect setting for small conferences, presentations and seminars as well as intimate social gatherings.
Max Occupancy
150
Size
140 m2 (1,507 sq. ft.)
Dimensions
11.6 x 12 m (38.1 x 39.4 ft.)
Height
7 m (23 ft.)
Occupancy by Configuration
- Classroom
- 66 Guests
- Theatre
- 120 Guests
- Reception
- 150 Guests
- Banquet rounds
- 96 Guests
- Conference/Boardroom
- 30 Guests
- Hollow square
- 48 Guests
- U-shape
- 36 Guests

