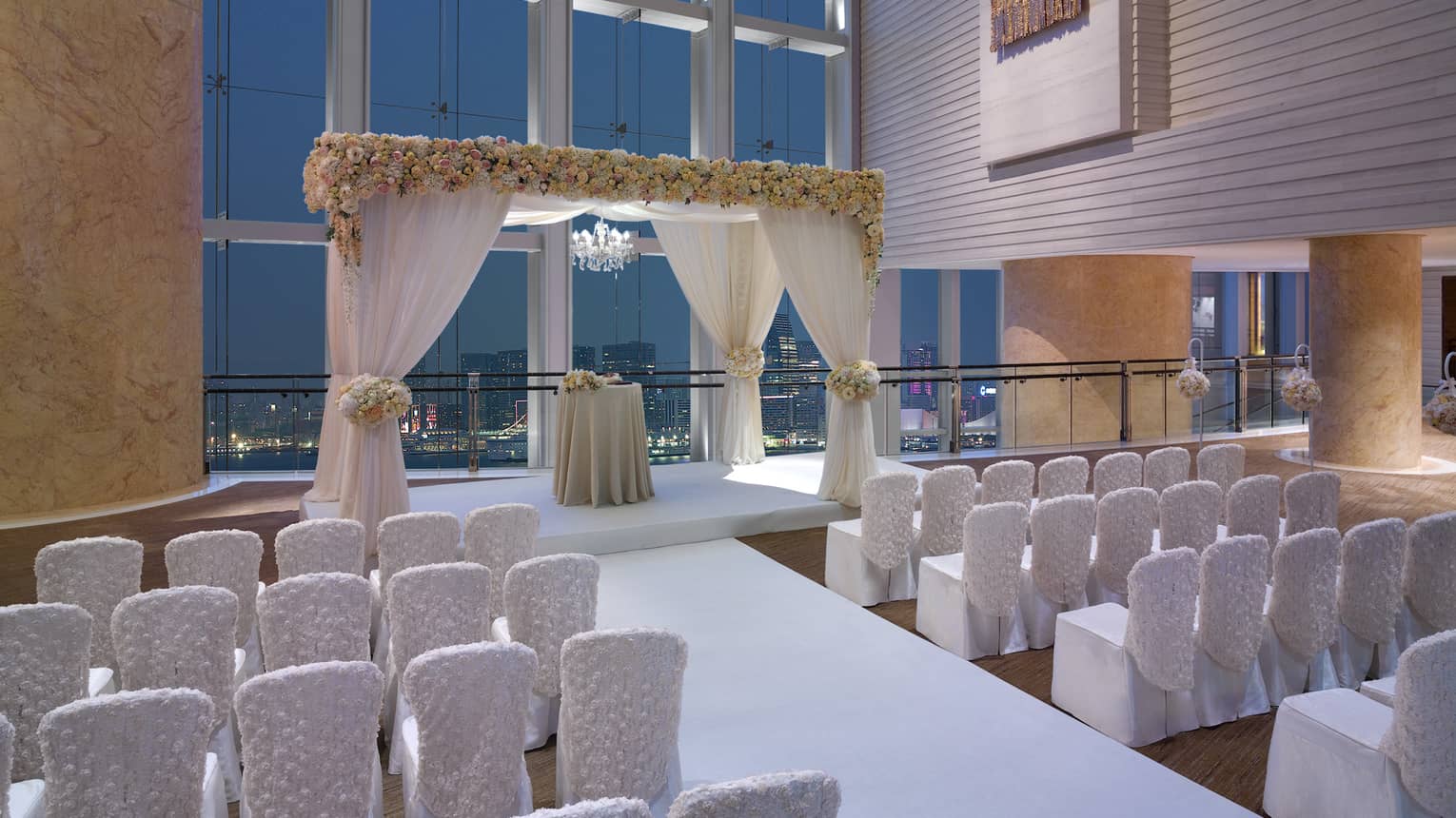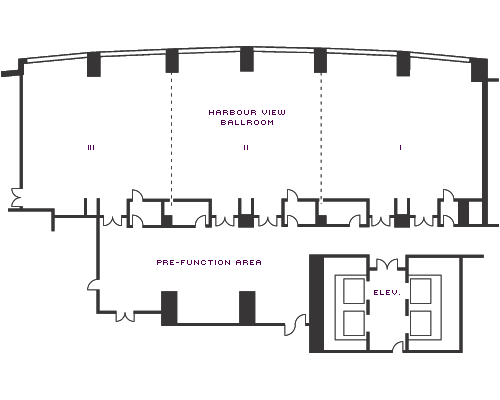Completely soundproof and fully equipped with digital wall display and individually controlled lighting, Harbour View Ballroom II is the perfect setting for small conferences, presentations and seminars as well as intimate social gatherings.
Max Occupancy
150
Size
152 m2 (1,636 sq. ft.)
Dimensions
12 x 12.7 m (39.4 x 41.6 ft.)
Height
7 m (23 ft.)
Occupancy by Configuration
- Classroom
- 72 Guests
- Theatre
- 120 Guests
- Reception
- 150 Guests
- Banquet rounds
- 96 Guests
- Conference/Boardroom
- 30 Guests
- Hollow square
- 48 Guests
- U-shape
- 36 Guests

