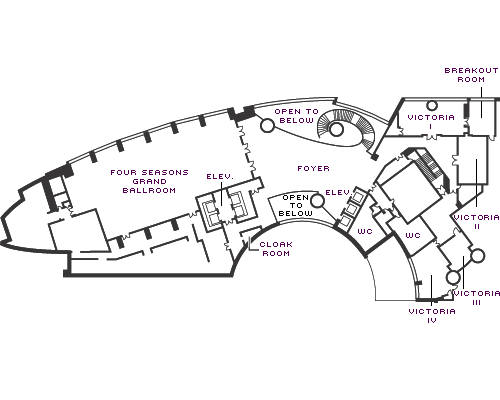Featuring state-of-the-art sound and light control systems, a digital wall display and a remote-control projector screen, Victoria II is perfect for meetings, seminars, receptions and sit-down dinners.
Max Occupancy
60
Size
60 m2 (645 sq. ft.)
Dimensions
6 x 10 m (19.7 x 32.8 ft.)
Height
3 m (10 ft.)
Occupancy by Configuration
- Classroom
- 24 Guests
- Theatre
- 50 Guests
- Reception
- 60 Guests
- Banquet rounds
- 24 Guests
- Conference/Boardroom
- 18 Guests
- Hollow square
- 20 Guests
- U-shape
- 16 Guests
More About This Venue
HIGHLIGHTS
- Tall, three-metre-high ceilings
- Champagne colour scheme
- Wood-panelled walls and accents
- Exclusive artwork
TECHNOLOGY
- State-of-the-art sound system
- Digital wall display
- Remote-controlled projector screen
- Wired or wireless high-speed Internet access
