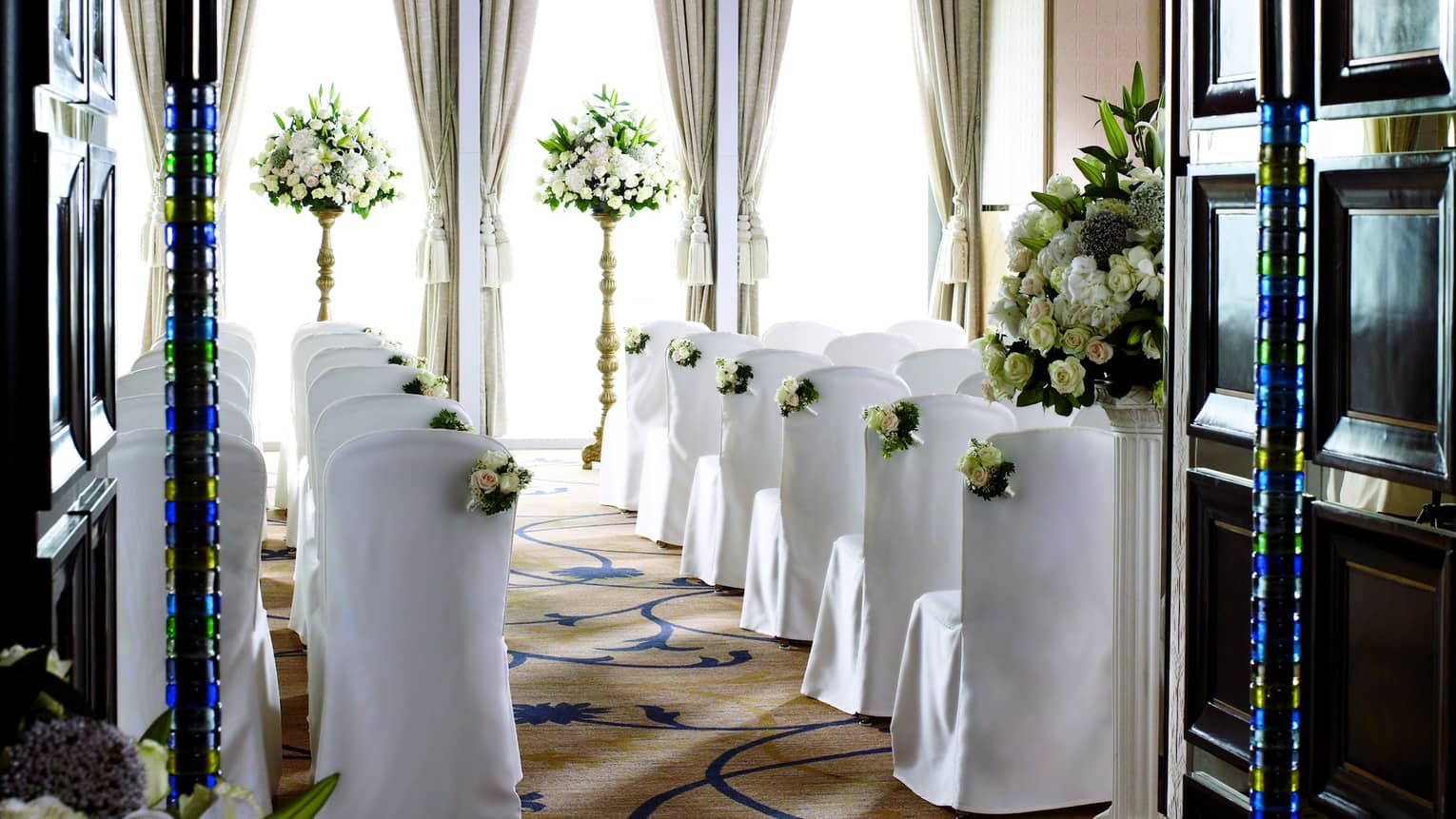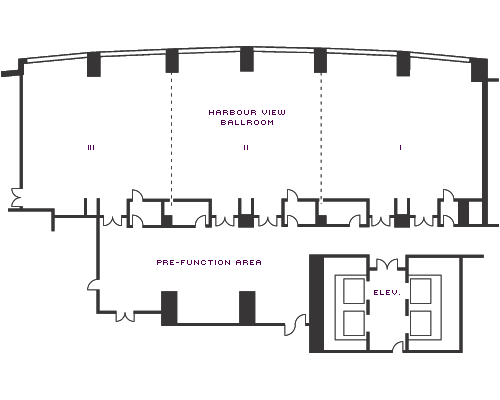Harbour View Ballroom I is completely soundproof and fully equipped with digital wall display and individually controlled lighting, making it the perfect setting for small conferences, presentations and seminars as well as intimate social gatherings.
Max Occupancy
150
Size
150 m2 (1,614 sq. ft.)
Dimensions
12 x 12.5 m (39.4 x 41 ft.)
Height
7 m (23 ft.)
Occupancy by Configuration
- Classroom
- 72 Guests
- Theatre
- 120 Guests
- Reception
- 150 Guests
- Banquet rounds
- 96 Guests
- Conference/Boardroom
- 30 Guests
- Hollow square
- 48 Guests
- U-shape
- 36 Guests
More About This Venue
HIGHLIGHTS
- Natural light
- Marble columns frame each window
- Navy, rose and green ivy-patterned carpet
- Panoramic views of Victoria Harbour and Kowloon
- Blown-glass–and–bronze chandeliers
- Glass-panelled ceiling
- Pre-function space available
TECHNOLOGY
- State-of-the-art sound system
- Built-in projection screens
- Individually controlled lighting and air conditioning
- Wired or wireless high-speed Internet access

