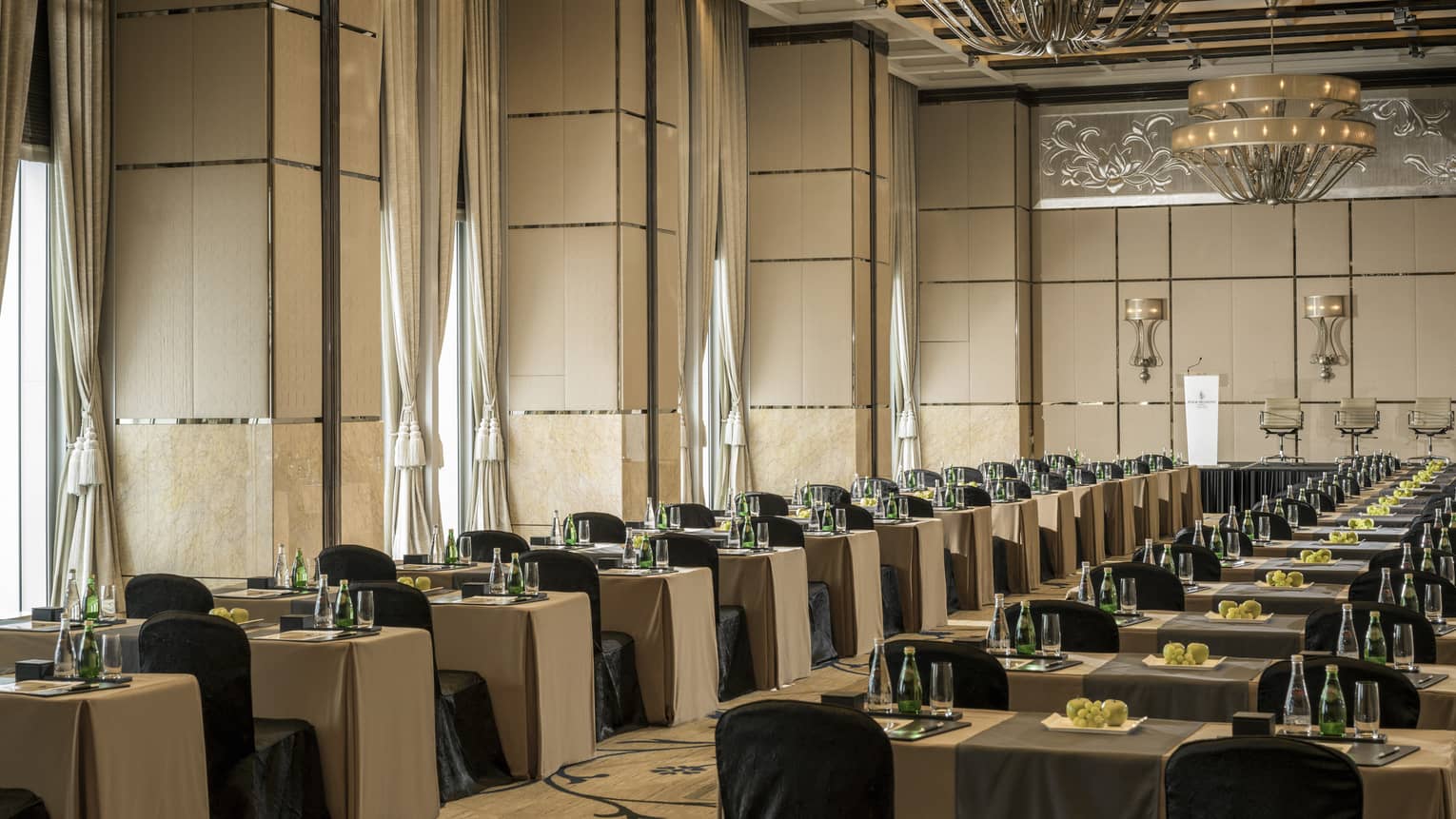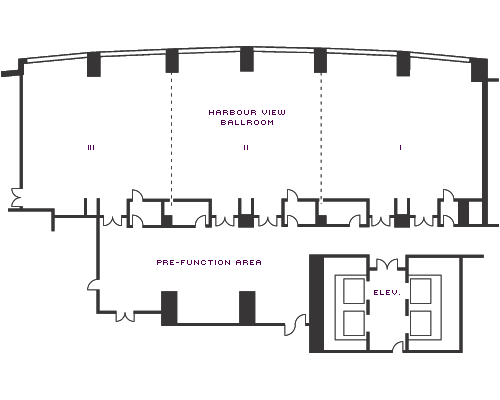Impress your guests with commanding views of Victoria Harbour and Kowloon when you host your event in our fourth-floor Harbour View Ballroom, featuring marble-framed windows, a glass-panelled ceiling and blown-glass–and–bronze chandeliers.
Max Occupancy
500
Size
456 m2 (4,908 sq. ft.)
Dimensions
12 x 38 m (39.4 x 124.7 ft.)
Height
7 m (23 ft.)
Occupancy by Configuration
- Classroom
- 192 Guests
- Theatre
- 360 Guests
- Reception
- 500 Guests
- Banquet rounds
- 264 Guests
- Conference/Boardroom
- 100 Guests
- Hollow square
- 108 Guests
- U-shape
- 96 Guests
More About This Venue
HIGHLIGHTS
- Natural light
- Panoramic views of Victoria Harbour and Kowloon
- Marble columns frame each window
- Navy, rose and green ivy-patterned carpet
- Can be divided into three smaller rooms
- Pre-function space available
TECHNOLOGY
- State-of-the-art sound system
- Built-in projection screens
- Wired or wireless high-speed Internet access

