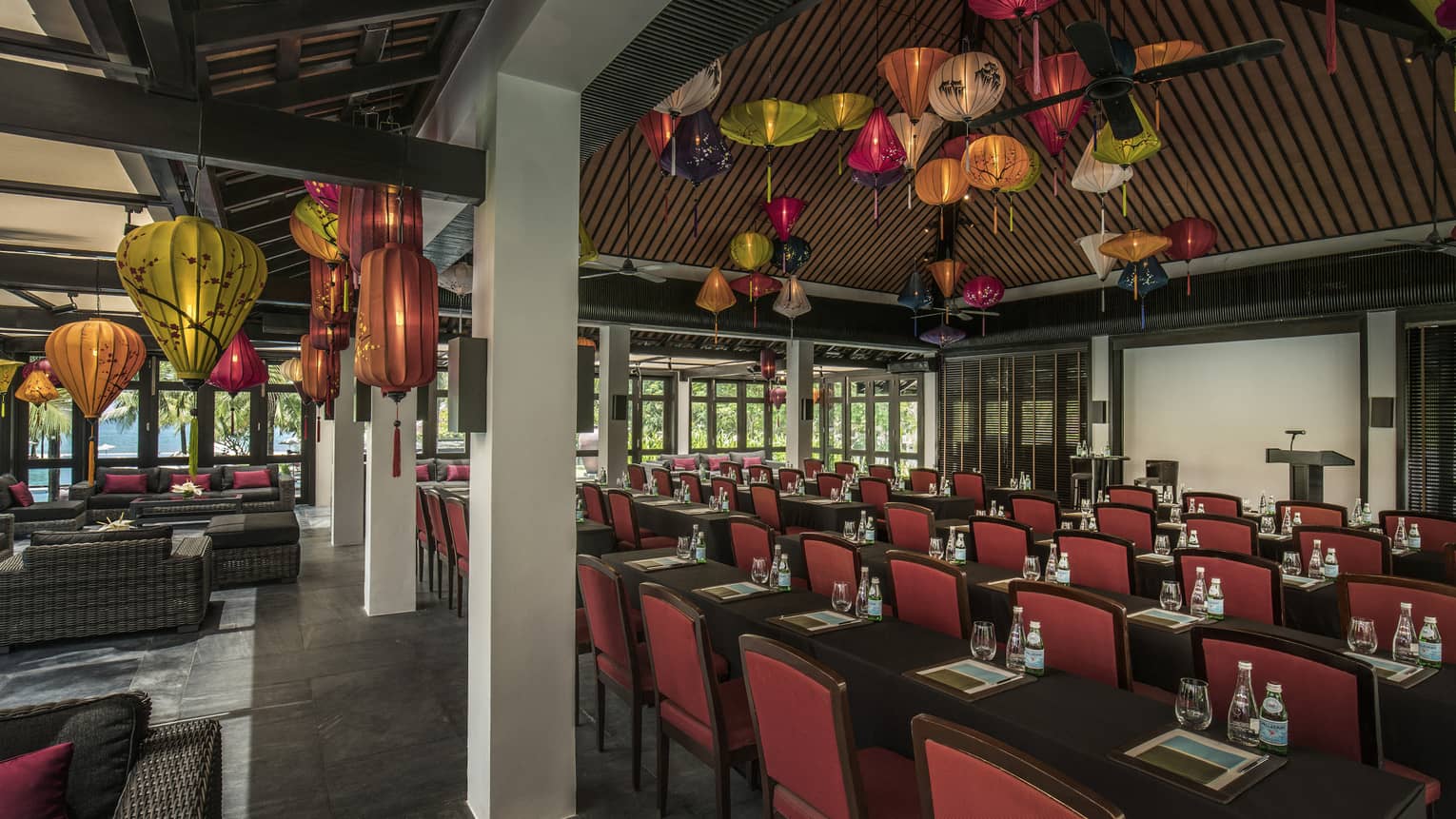With sunlight streaming through glass doors, Open Lounge events – whether sophisticated cocktail receptions or sit-down lunches for 100 – boast an indoor-outdoor ambience that takes full advantage of the Resort’s natural beauty.
Max Occupancy
200
Size
204.4 m2 (2,200 sq. ft.)
Dimensions
15.2 x 13.4 m (50 x 44 ft.)
Height
2.7 m (9 ft.)
Occupancy by Configuration
- Classroom
- 48 Guests
- Theatre
- 90 Guests
- Reception
- 150 Guests
- Banquet rounds
- 66 Guests
- Conference/Boardroom
- 72 Guests
- U-shape
- 24 Guests
More About This Venue
HIGHLIGHTS
- Flexible seating arrangements can accommodate meetings or social events
- Available for day or nighttime events
- Illuminated with traditional Hoi An lanterns
- Adjacent to the Meeting Room
TECHNOLOGY
- Wired or wireless high-speed internet
- State-of-the-art AV equipment available
