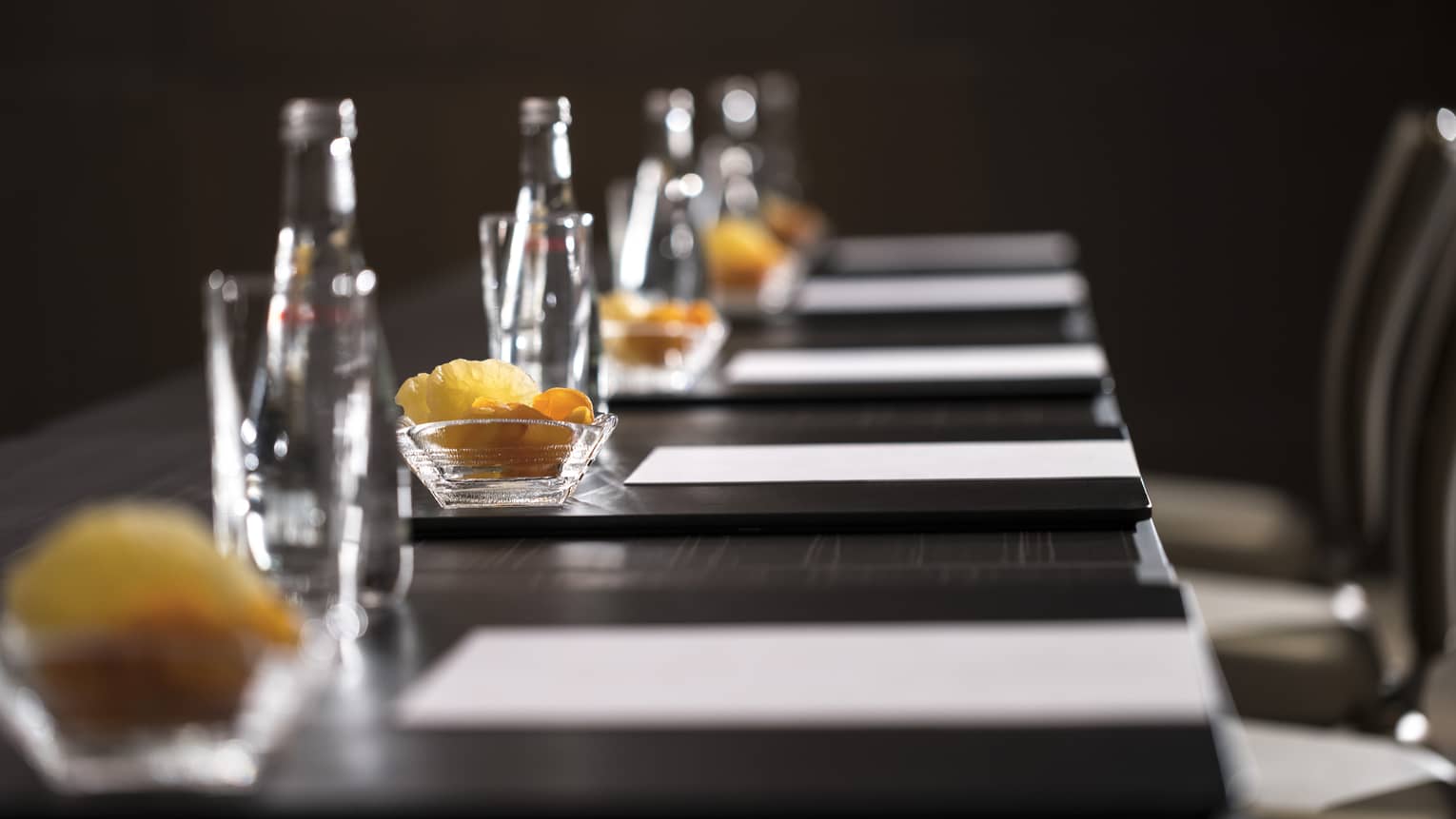Adjacent to the Open Lounge, the Meeting Room is an intimate setting for gatherings of up to 30 people.
Max Occupancy
30
Size
48.5 m2 (522 sq. ft.)
Dimensions
8.8 x 5.5 m (29 x 18 ft.)
Height
3.4 m (11 ft.)
Occupancy by Configuration
- Classroom
- 16 Guests
- Theatre
- 42 Guests
- Reception
- 22 Guests
- Banquet rounds
- 12 Guests
- Conference/Boardroom
- 30 Guests
- U-shape
- 20 Guests
More About This Venue
HIGHLIGHTS
- Conveniently located next to reception in the main building
- Ideal for high-level meetings or small-scale events
- Can be configured for seated meetings or standing receptions
TECHNOLOGY
- Wired or wireless high-speed internet
- State-of-the-art AV equipment available
