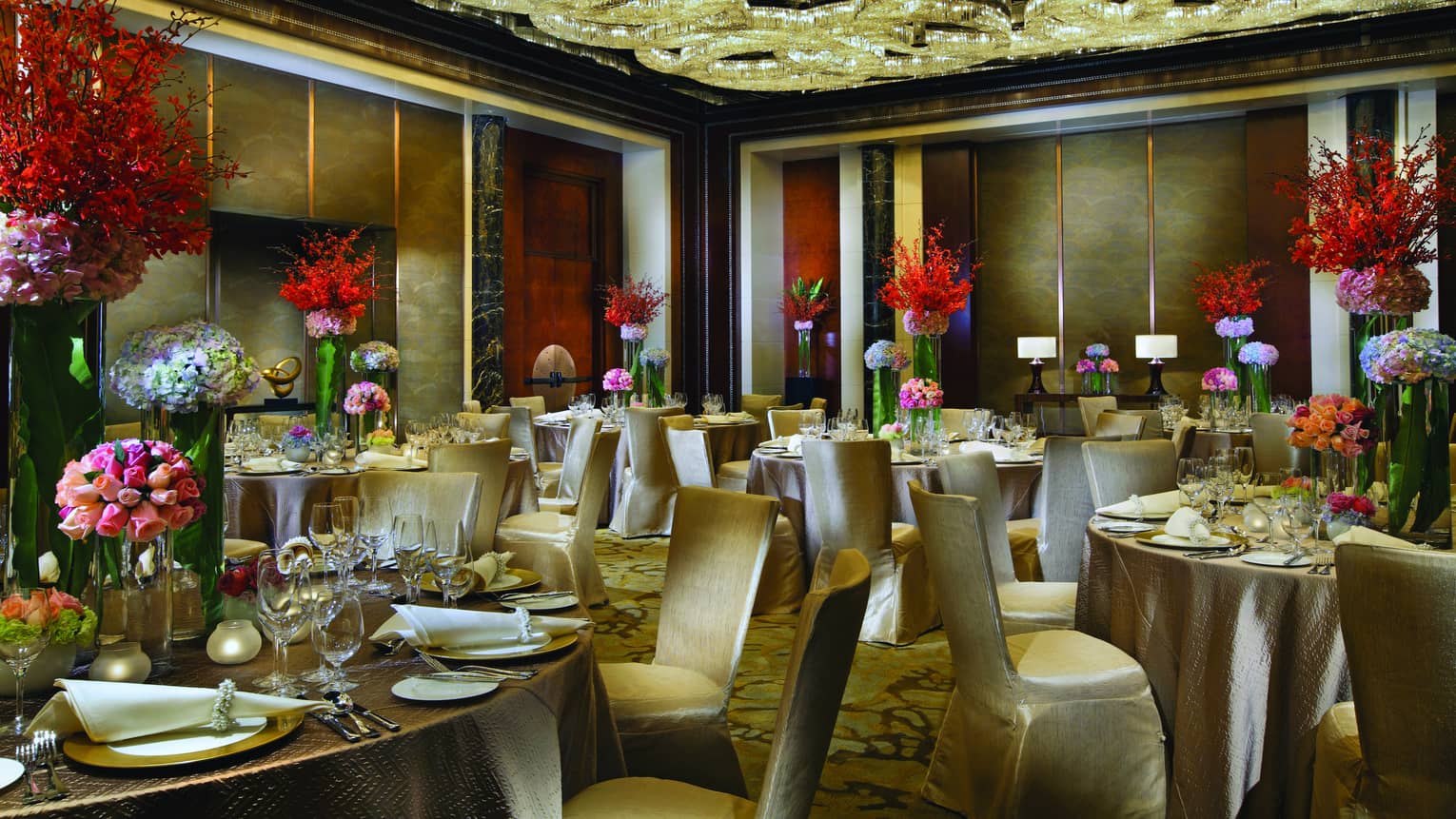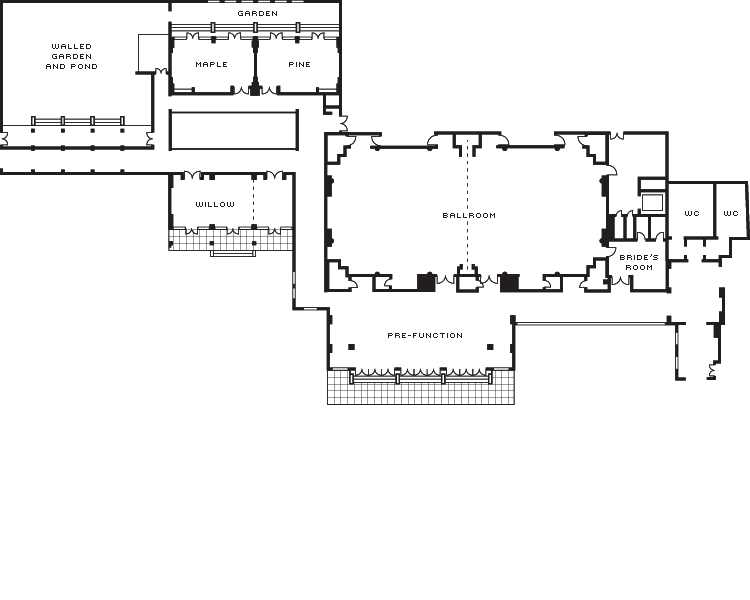Rich carpets, luxurious fabrics and a dazzling crystal chandelier blend contemporary elegance with traditional Chinese touches in our regal Ballroom. Together, they create an atmosphere that perfectly lends itself to any formal event, meeting or conference.
Max Occupancy
200
Size
320 m2 (3,444 sq. ft.)
Dimensions
12.2 x 26.4 m (40 x 86.6 ft.)
Height
4.75 m (15.6 ft.)
Occupancy by Configuration
- Classroom
- 150 Guests
- Classroom with rear screen
- 80 Guests
- Theatre
- 250 Guests
- Theatre with rear screen
- 180 Guests
- Reception
- 200 Guests
- Banquet rounds
- 180 Guests
- Banquet with rear screen
- 120 Guests
- Conference/Boardroom
- 50 Guests
- Hollow square
- 70 Guests
- U-shape
- 60 Guests

