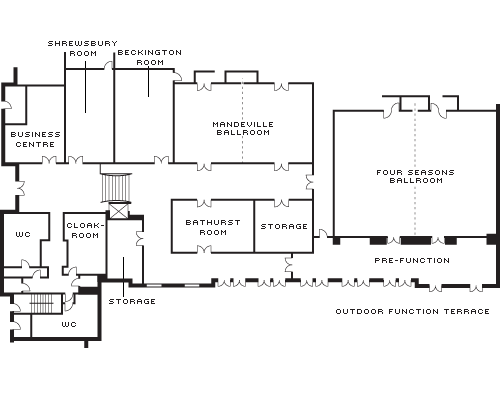Located on the ground floor of the South Wing, this expansive and elegant space offers an open, pillarless floor plan ideal for corporate meetings or spectacular weddings and special occasions.
Max Occupancy
300
Size
258 m2 (2,766 sq. ft.)
Dimensions
13.9 x 18.5 m (45.6 x 60.7 ft.)
Height
4.4 m (14.4 ft.)
Occupancy by Configuration
- Classroom
- 110 Guests
- Classroom with rear screen
- 85 Guests
- Theatre
- 300 Guests
- Reception
- 250 Guests
- Banquet rounds
- 200 Guests
- Banquet with rear screen
- 100 Guests
- Conference/Boardroom
- 60 Guests
- U-shape
- 55 Guests
- Cabaret
- 120 Guests

