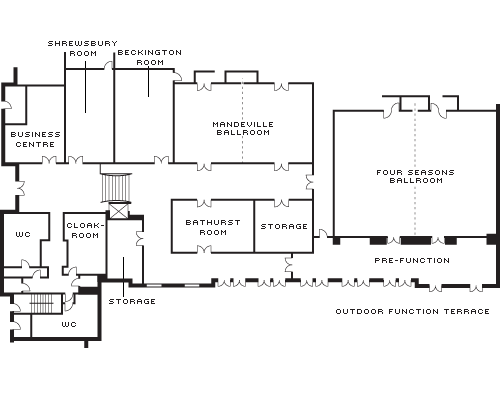Conveniently located on the ground floor of the South Wing, this beautifully appointed room is ideal for smaller, more intimate groups.
Max Occupancy
45
Size
51 m2 (549 sq. ft.)
Dimensions
4.7 x 10.1 m (15.4 x 33.1 ft.)
Height
3.5 2.4 m (11.5 7.9 ft.)
Occupancy by Configuration
- Classroom
- 24 Guests
- Theatre
- 44 Guests
- Reception
- 45 Guests
- Banquet rounds
- 36 Guests
- Conference/Boardroom
- 25 Guests
- U-shape
- 15 Guests
- Cabaret
- 24 Guests
More About This Venue
Highlights
- Breakout rooms available
- Pre-function space available
- Flexible seating arrangements
Technology
- Wired or wireless high-speed Internet access

