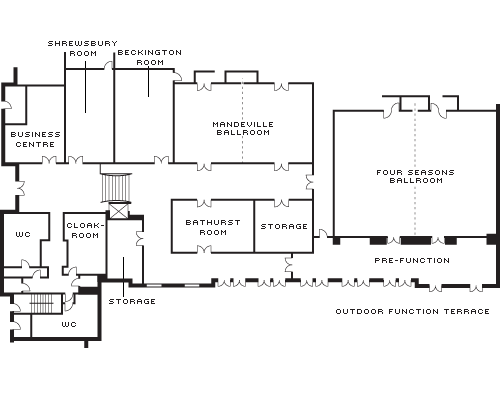Partner this intimate and inviting space with the Four Seasons Ballroom, or use it on its own to accommodate a corporate meeting, wedding or special occasion.
Max Occupancy
160
Size
126 m2 (1,356 sq. ft.)
Dimensions
8.4 x 14.5 m (27.6 x 47.6 ft.)
Height
3.8 2.5 m (12.5 8.2 ft.)
Occupancy by Configuration
- Classroom
- 60 Guests
- Classroom with front projection
- 60 Guests
- Theatre
- 160 Guests
- Reception
- 120 Guests
- Banquet rounds
- 100 Guests
- Conference/Boardroom
- 40 Guests
- U-shape
- 36 Guests
- Cabaret
- 48 Guests
More About This Venue
Highlights
- Breakout rooms available
- Pre-function space available
- Lofty ceilings
- Flexible seating arrangements
Technology
- Wired or wireless high-speed Internet access
- Back projection (with certain configurations)

