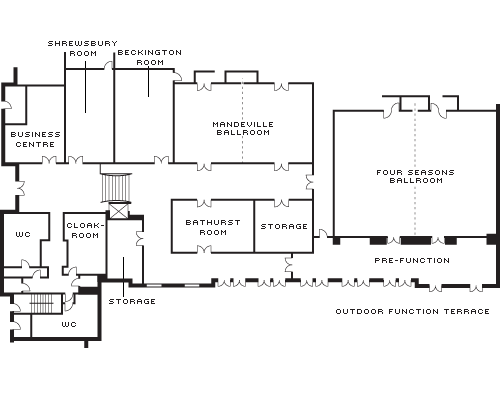Floor-to-ceiling windows open onto a natural terrace in this elegant pre-function area, located directly outside the Four Seasons Ballroom. Plan a welcome reception or post-meeting cocktail hour.
Max Occupancy
150
Size
101 m2 (1,087 sq. ft.)
Dimensions
4.1 x 22.9 m (13.4 x 75.1 ft.)
Height
3.6 m (11.2 ft.)
Occupancy by Configuration
- Reception
- 150 Guests
- Banquet rounds
- 60 Guests
- Dining table
- 30 Guests
More About This Venue
Highlights
- Adjacent to the Four Seasons Ballroom
- Floor-to-ceiling windows that open onto the terrace
- Flexible seating
- Natural light
Technology
- Wired or wireless high-speed Internet access

