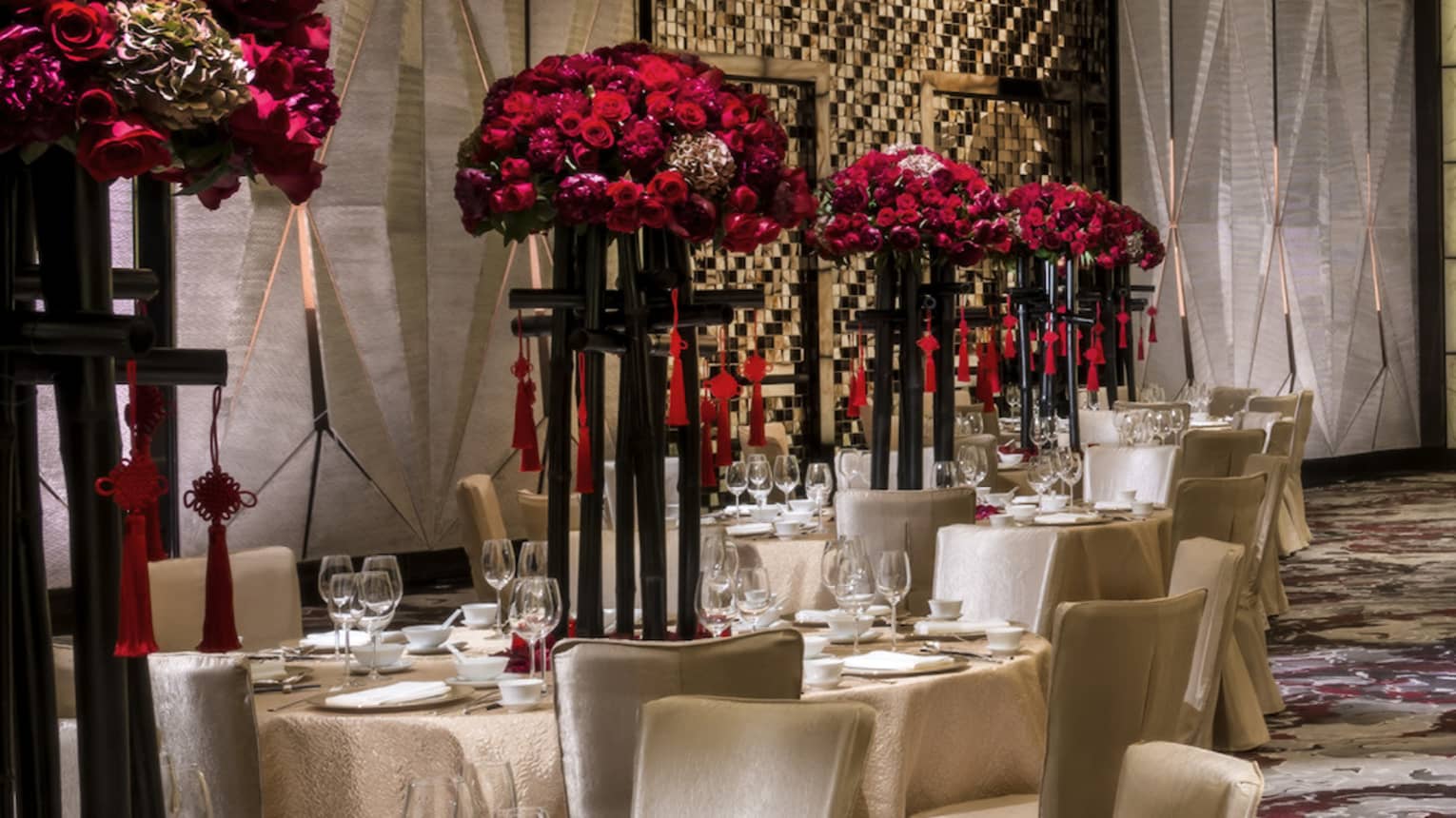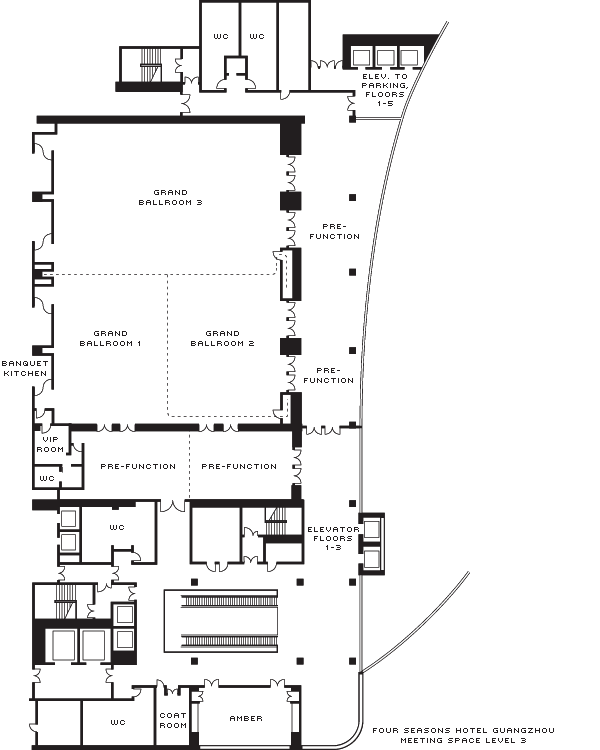Comprised of one half of the main room, Grand Ballroom III provides a dramatic backdrop for mid-size receptions and conferences.
Max Occupancy
430
Size
380 m2 (4,090 sq. ft.)
Dimensions
23.7x 16 m (78 x 52 ft.)
Height
7.9 m (26 ft.)
Occupancy by Configuration
- Classroom
- 215 Guests
- Theatre
- 385 Guests
- Reception
- 430 Guests
- Banquet rounds
- 265 Guests
- Conference/Boardroom
- 60 Guests
- Hollow square
- 95 Guests
- U-shape
- 80 Guests
More About This Venue
HIGHLIGHTS
- Dramatic ceiling height
- Wall coverings backlit in translucent onyx
- Offers connecting VIP Room with private restroom
- Breakout rooms available
- Pre-function space available
TECHNOLOGY
- Wired or wireless high-speed email and internet access
- Numerous built-in projection screens, ranging from 478 centimetres (188 inches) to 688 centimetres (271 inches)
- LCD projectors (3 x 12,000 lumen, 2 x 10,000 lumen)

