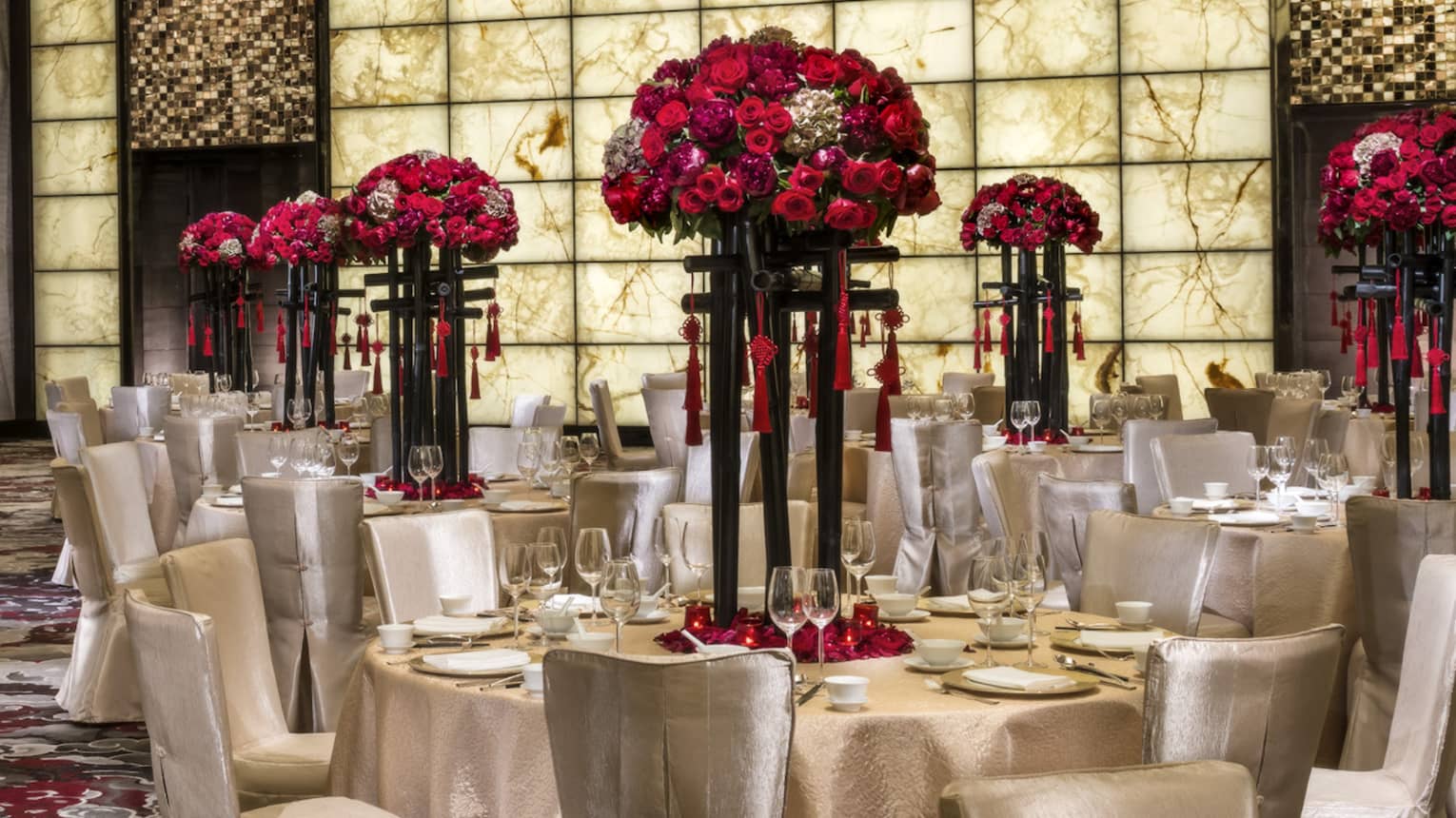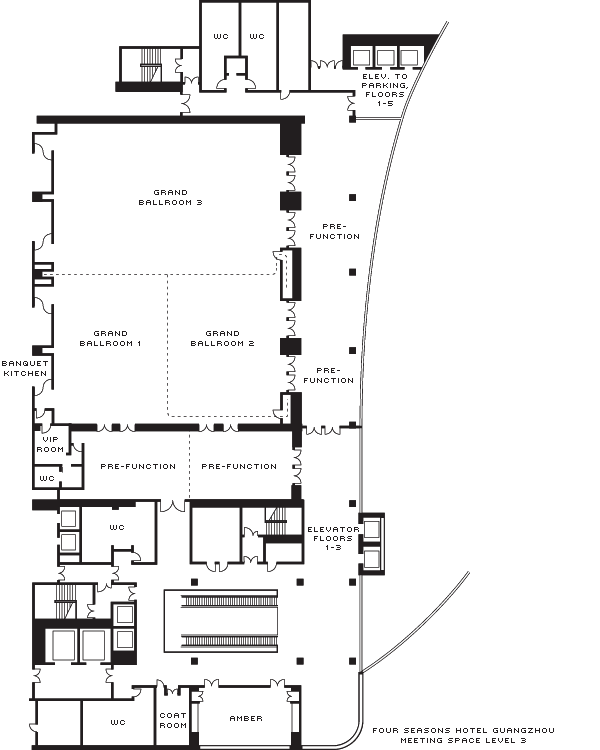Featuring all of the grandeur at a smaller scale, Grand Ballroom I offers the ideal combination of dramatic style and state-of-the art technology.
Max Occupancy
215
Size
189 m2 (2,034 sq. ft.)
Dimensions
16 x 11.8 m (52 x 39 ft.)
Height
7.9 m (26 ft.)
Occupancy by Configuration
- Classroom
- 110 Guests
- Theatre
- 190 Guests
- Reception
- 215 Guests
- Banquet rounds
- 130 Guests
- Conference/Boardroom
- 35 Guests
- Hollow square
- 60 Guests
- U-shape
- 50 Guests
More About This Venue
HIGHLIGHTS
- Dramatic high ceilings
- Wall coverings backlit in translucent onyx
- Offers connecting VIP Room with private restroom
- Breakout rooms available
- Pre-function space available
TECHNOLOGY
- Wired or wireless high-speed email and internet access
- Built-in projection screens and LCD projectors

