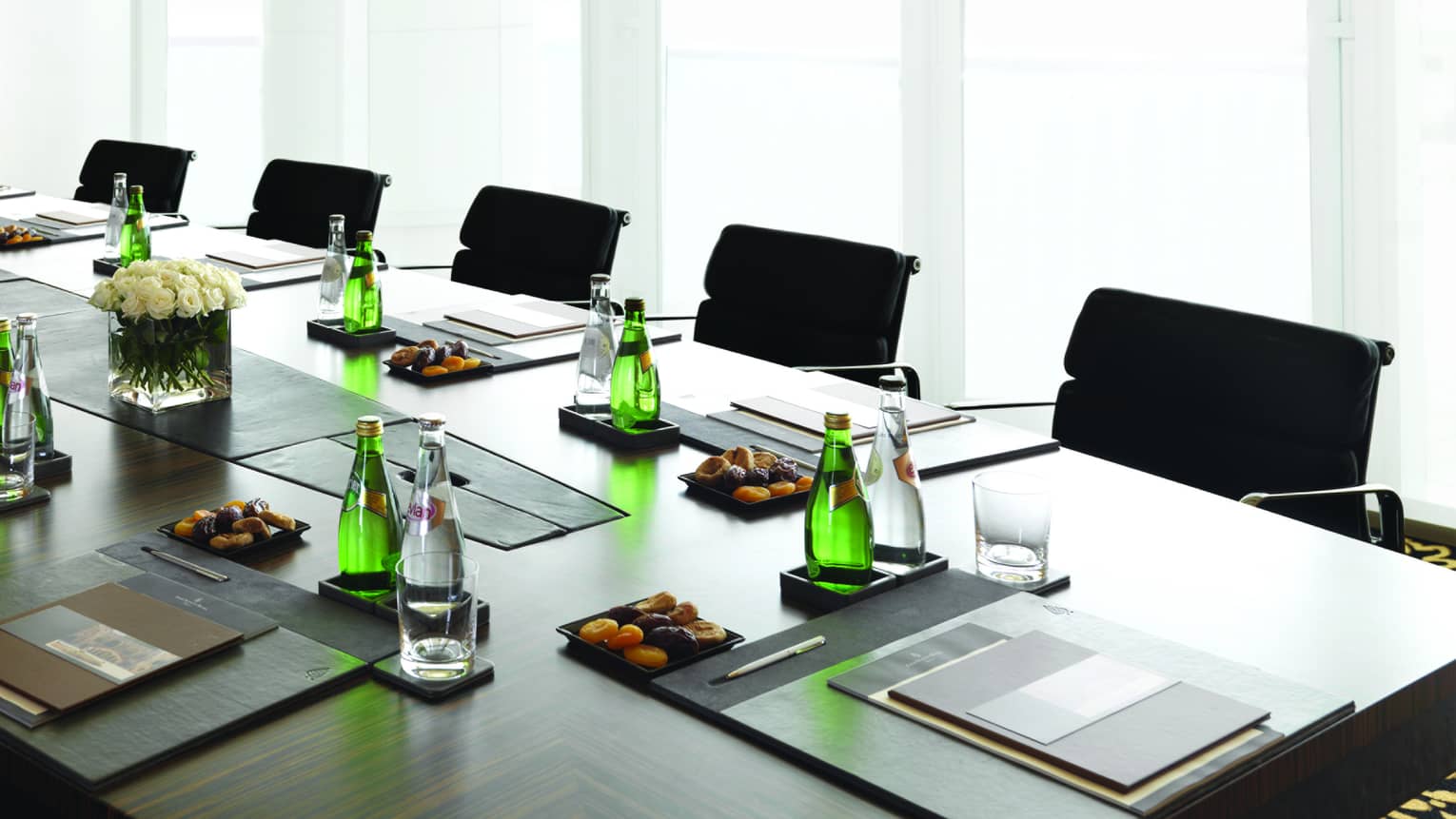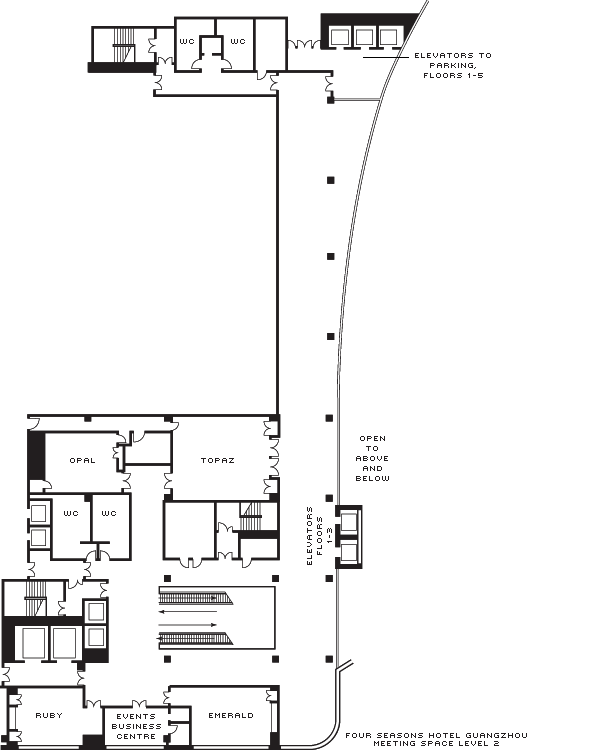With a flexible floor plan, the Opal Room can easily accommodate private dinners and boardroom sessions.
Max Occupancy
55
Size
42 m2 (452 sq. ft.)
Dimensions
7 x 6 m (23 x 20 ft.)
Height
3.2 m (10 ft.)
Occupancy by Configuration
- Classroom
- 18 Guests
- Theatre
- 40 Guests
- Reception
- 55 Guests
- Conference/Boardroom
- 16 Guests
- Hollow square
- 25 Guests
- U-shape
- 20 Guests
More About This Venue
HIGHLIGHTS
- Breakout rooms available
- Pre-function space available
TECHNOLOGY
- Wired or wireless high-speed email and internet access
- 24-hour support from the Hotel’s IT, conference services and audiovisual teams
- Built-in 254-centimetre (100-inch) screen
- LCD projector (4,000 lumen)
- Two wireless microphones

