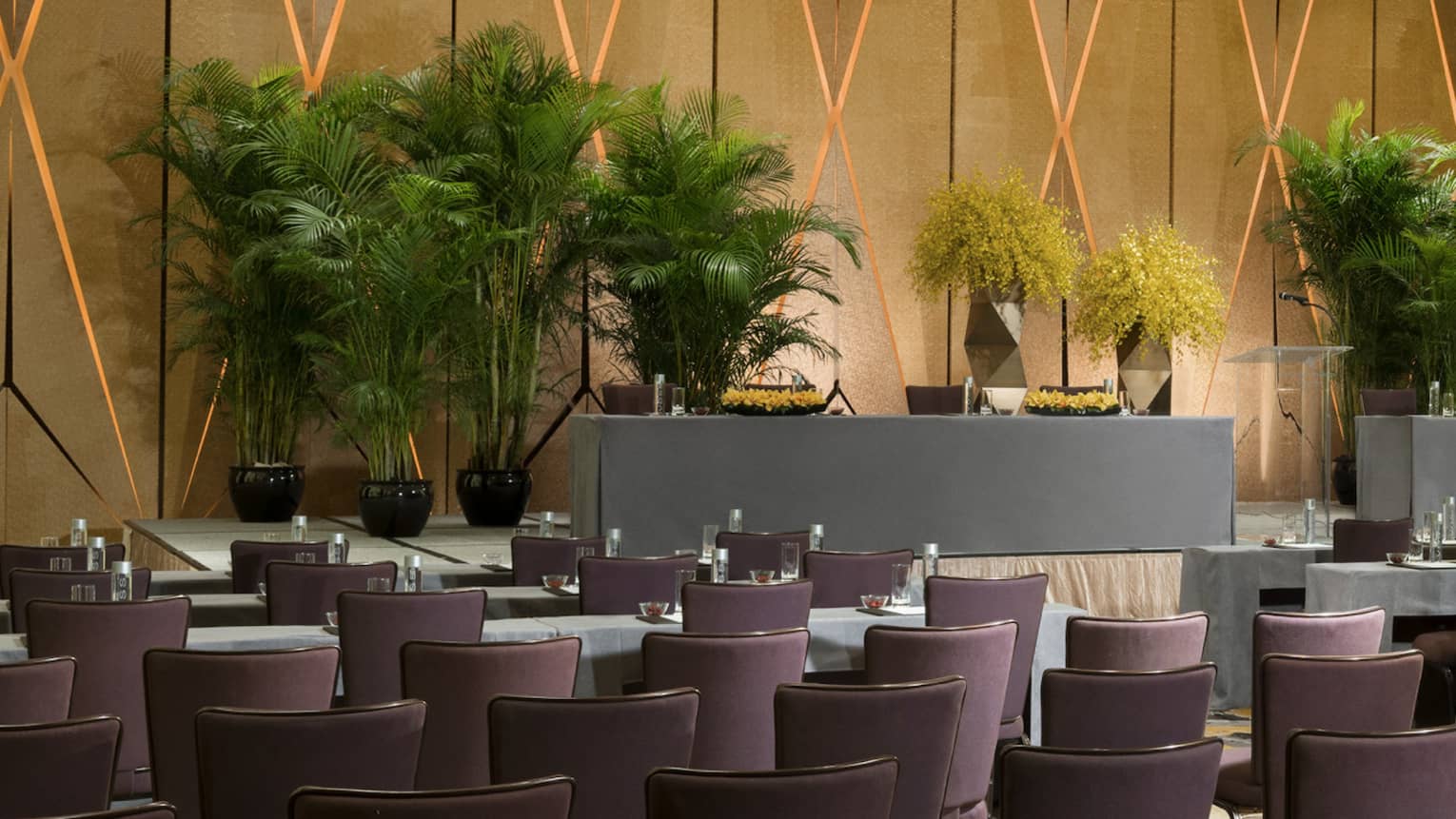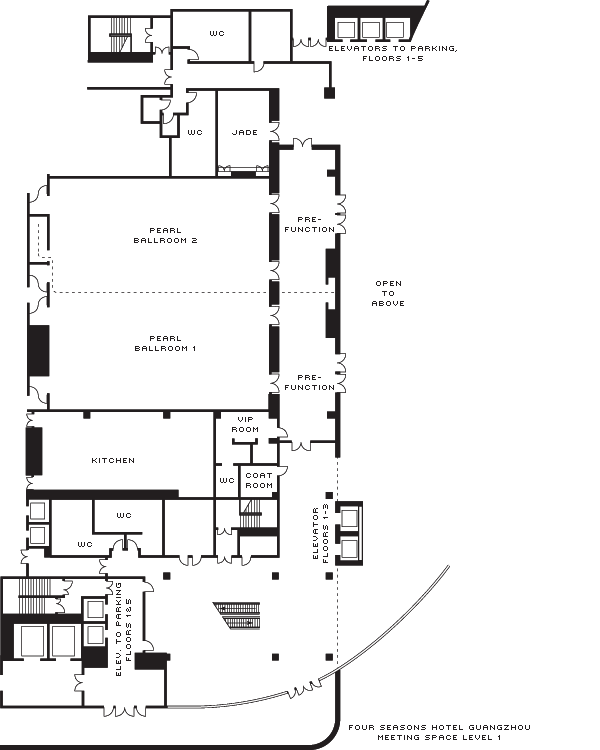Pearl Ballroom II’s dramatic high ceilings and high-tech amenities make it an elegant option for conferences and social gatherings alike.
Max Occupancy
300
Size
267 m2 (2,869 sq. ft.)
Dimensions
11.9 x 22.4 m (39 x 73 ft.)
Height
7.3 m (24 ft.)
Occupancy by Configuration
- Classroom
- 160 Guests
- Theatre
- 250 Guests
- Reception
- 300 Guests
- Banquet rounds
- 205 Guests
- Conference/Boardroom
- 50 Guests
- Hollow square
- 80 Guests
- U-shape
- 65 Guests
More About This Venue
HIGHLIGHTS
- Wall coverings are backlit in translucent onyx
- Dramatic high ceilings
- Offers connecting VIP Room with private restroom
- Breakout rooms available
- Pre-function space available
TECHNOLOGY
- Wired or wireless high-speed email and internet access
- Three built-in projection screens, each measuring 549 centimetres (216 inches)
- Three LCD projectors (12,000 lumen)

