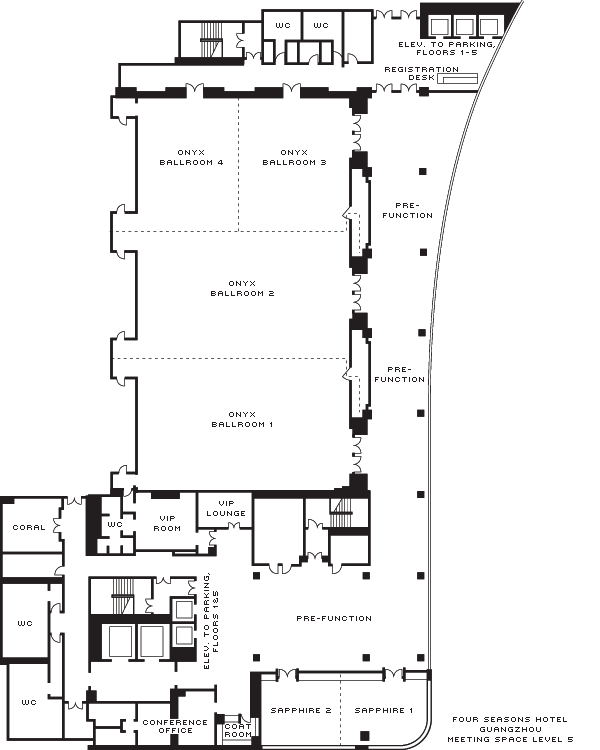Onyx Ballroom IV offers a more intimate event setting within our largest function space. Elongated crystal chandeliers, soaring ceilings and backlit onyx walls help make a stylish statement.
Max Occupancy
150
Size
148 m2 (1,593 sq. ft.)
Dimensions
13.5 x 11 m (44 x 36 ft.)
Height
5.9 m (19 ft.)
Occupancy by Configuration
- Classroom
- 70 Guests
- Theatre
- 120 Guests
- Reception
- 150 Guests
- Banquet rounds
- 95 Guests
- Conference/Boardroom
- 30 Guests
- Hollow square
- 35 Guests
- U-shape
- 25 Guests
More About This Venue
HIGHLIGHTS
- Built-in registration desk in the lift lobby
- Dedicated conference office
- Breakout rooms available
- Pre-function space available
TECHNOLOGY
- Wired or wireless high-speed email and internet access

