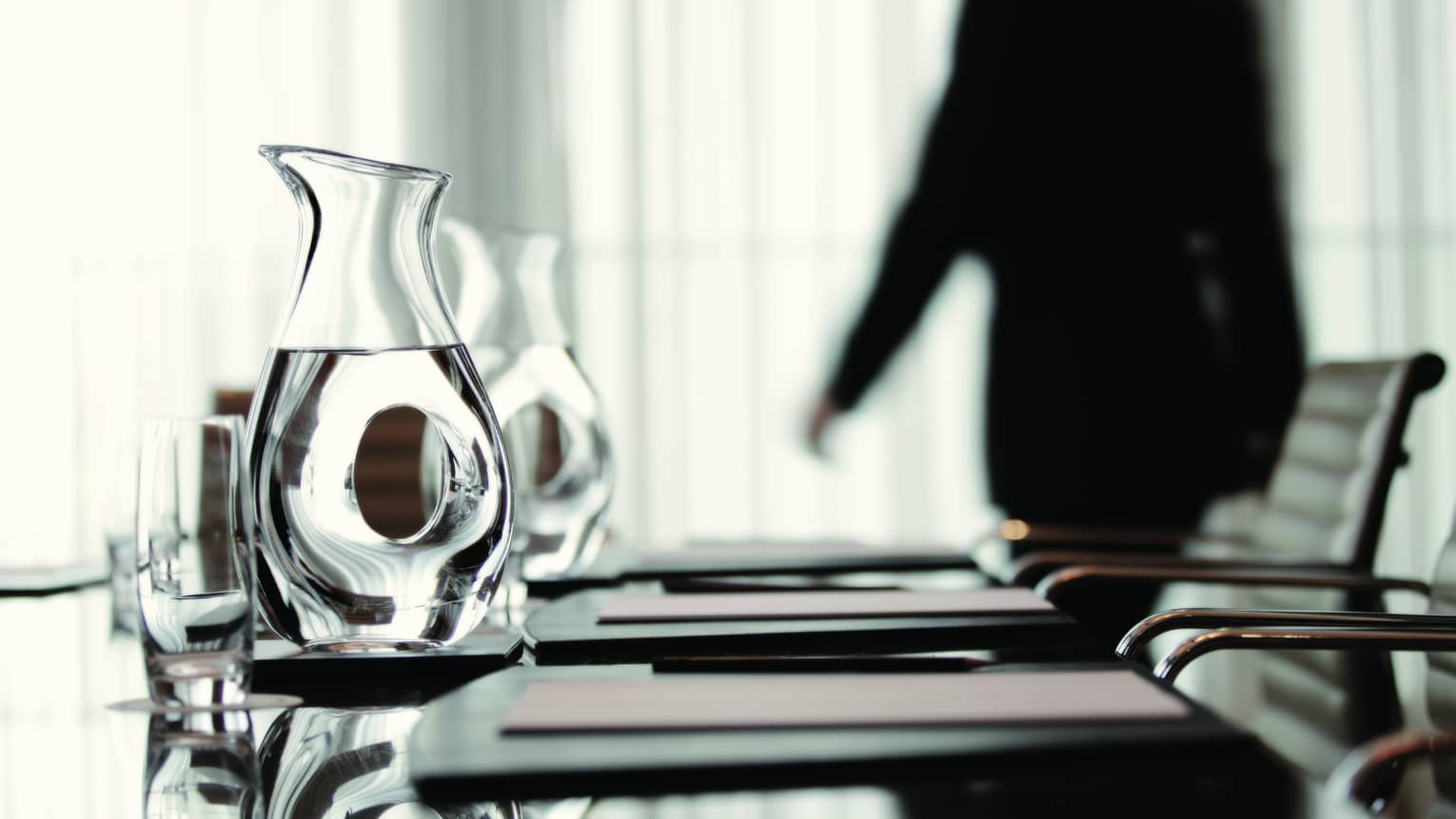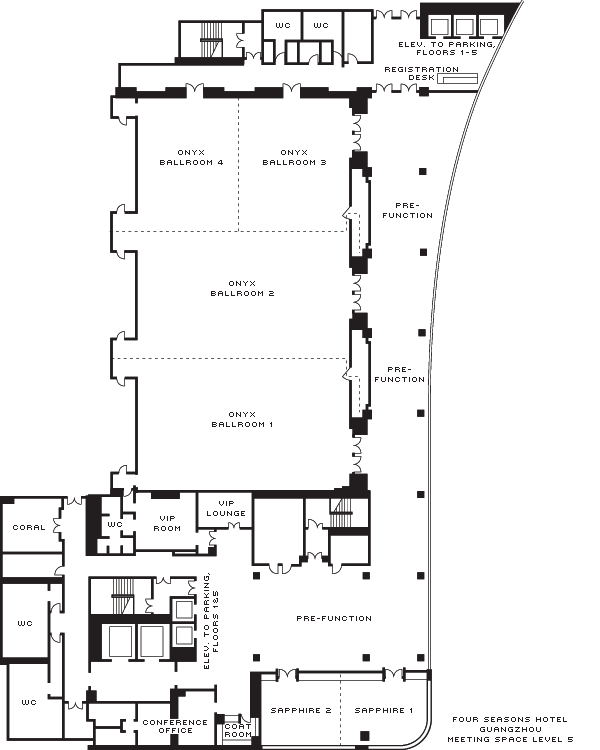Make this central section of our expansive Onyx Ballroom your own. High ceilings with elongated crystal chandeliers provide a chic ambience for stylish events.
Max Occupancy
310
Size
297 m2 (3,197 sq. ft.)
Dimensions
13.5 x 22 m (44 x 72 ft.)
Height
5.9 m (19 ft.)
Occupancy by Configuration
- Classroom
- 145 Guests
- Theatre
- 285 Guests
- Reception
- 310 Guests
- Banquet rounds
- 215 Guests
- Conference/Boardroom
- 55 Guests
- Hollow square
- 70 Guests
- U-shape
- 60 Guests
More About This Venue
HIGHLIGHTS
- Built-in registration desk in the lift lobby
- Dedicated conference office
- Breakout rooms available
- Pre-function space available
TECHNOLOGY
- Wired or wireless high-speed email and internet access

