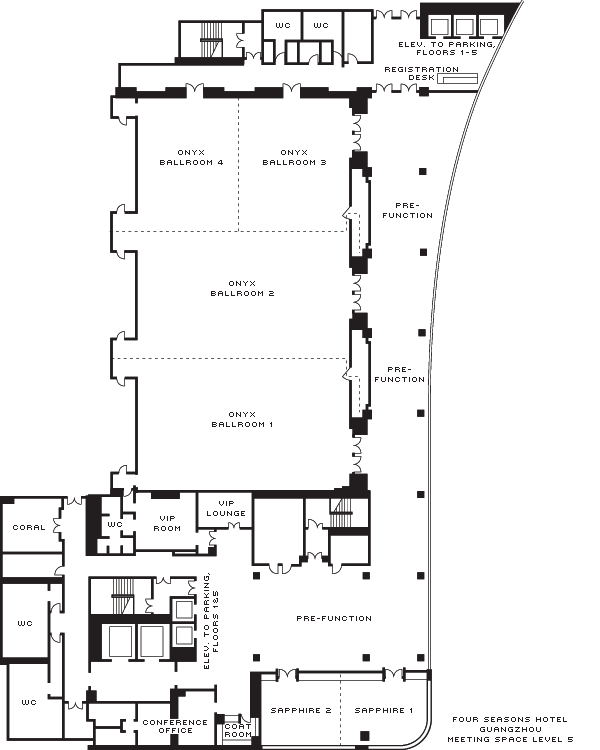No vision is too big for the Onyx Ballroom. Our largest event space is perfectly suited for conferences, large receptions and everything in between with its soaring ceilings, wall coverings backlit in translucent onyx and high-tech equipment.
Max Occupancy
1,000
Size
896 m2 (9,645 sq. ft.)
Dimensions
40.5 x 22 m (132 x 72 ft.)
Height
5.9 m (19 ft.)
Occupancy by Configuration
- Classroom
- 485 Guests
- Theatre
- 865 Guests
- Reception
- 1,000 Guests
- Banquet rounds
- 720 Guests
- Conference/Boardroom
- 100 Guests
- Hollow square
- 155 Guests
- U-shape
- 110 Guests
More About This Venue
HIGHLIGHTS
- Adjacent VIP Room includes full shower and makeup facilities with private access to the Onyx Ballroom
- Built-in registration desk in the lift lobby
- Dedicated conference office
- Can be divided into four smaller rooms
- Breakout rooms available
- Pre-function space available
TECHNOLOGY
- Wired or wireless high-speed email and internet access

