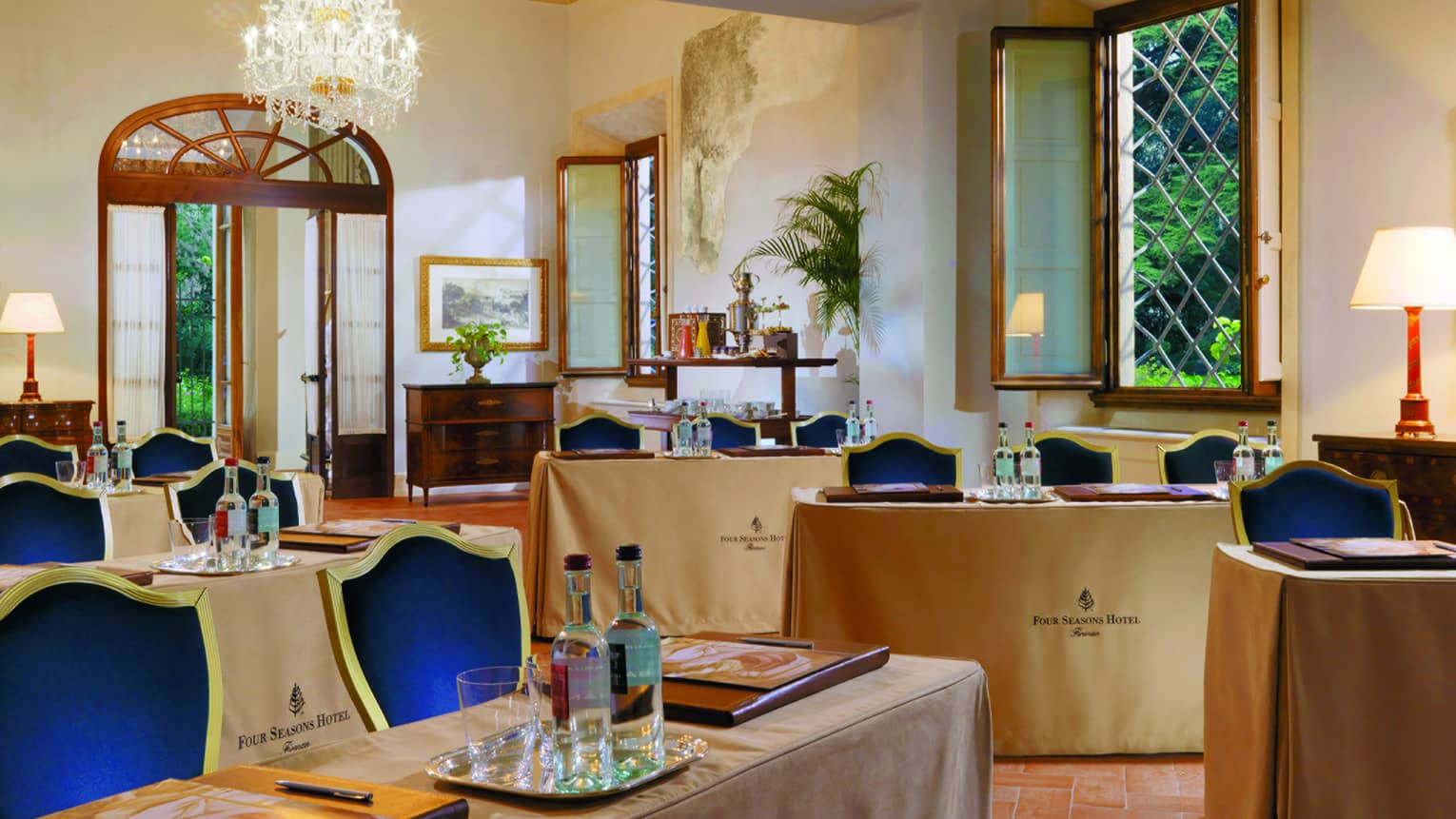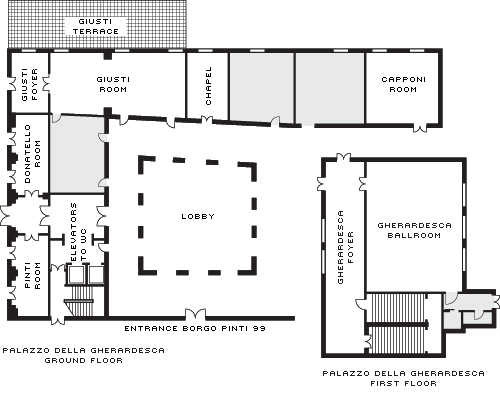Overlooking the park, this day-lit room with separate foyer and entrance is ideal for conferences.
Max Occupancy
70
Size
78 m2 (855 sq. ft.)
Dimensions
13 x 6 m (45.3 x 19 ft.)
Height
5.7 m (18.7 ft.)
Occupancy by Configuration
- Classroom
- 36 Guests
- Classroom with rear screen
- 24 Guests
- Theatre
- 60 Guests
- Reception
- 70 Guests
- Banquet rounds
- 60 Guests
- Hollow square
- 36 Guests
- U-shape
- 30 Guests
- Cabaret
- 35 Guests
More About This Venue
Highlights
- Breakout rooms and pre-function space available
- Close to Palazzo della Gheradesca guest rooms
- Natural light
- Separate foyer and entrance
- Flexible seating configurations
Technology
- Wired and wireless internet access available


