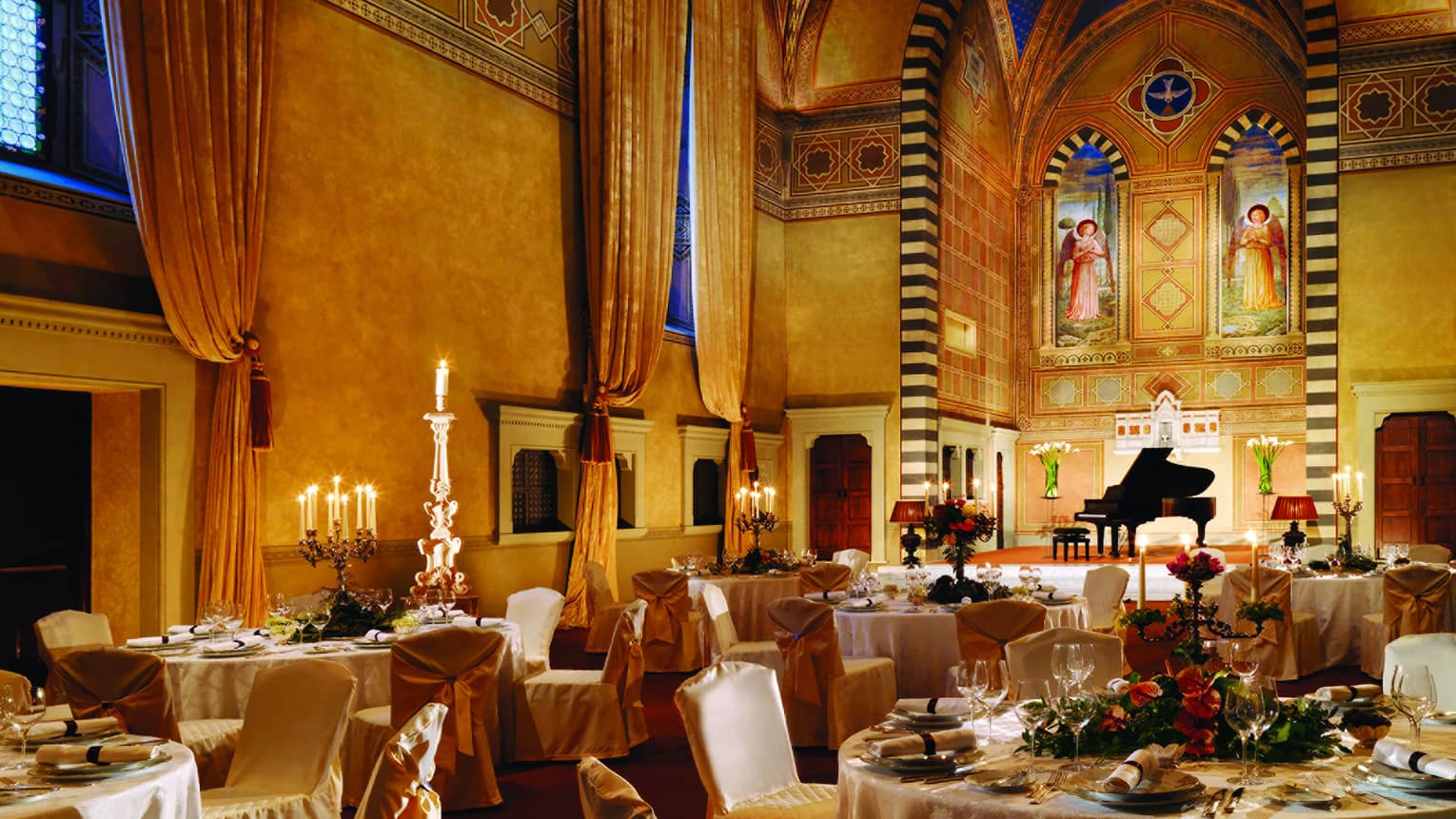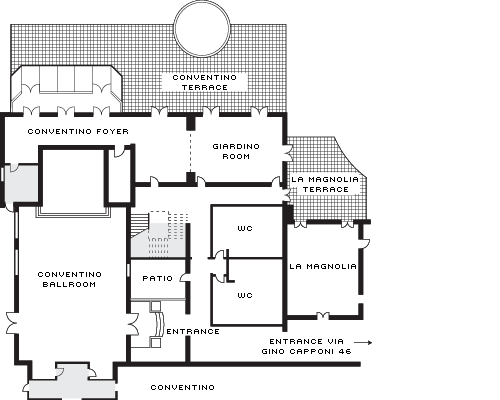Seeped in history and tradition, this former convent church is the Hotel’s largest function room. What was the apse now forms a natural stage, and the former organ area overlooking the ballroom can be used for an audiovisual direction booth or musical performances.
Max Occupancy
200
Size
176 m2 (1,572 sq. ft.)
Dimensions
14 x 10 m (48 x 32.7 ft.)
Height
13.5 m (44.3 ft.)
Occupancy by Configuration
- Classroom
- 84 Guests
- Theatre
- 200 Guests
- Reception
- 200 Guests
- Banquet rounds
- 200 Guests
- Hollow square
- 56 Guests
- U-shape
- 44 Guests
- Cabaret
- 96 Guests
More About This Venue
Highlights
- Breakout rooms and pre-function space available
- Superb acoustics
- Ideal for musical performances
- Historic frescoes and stained glass
Technology
- Wired and wireless internet access available

