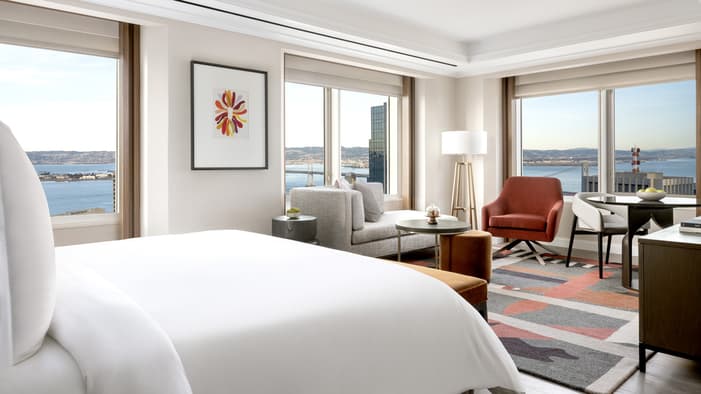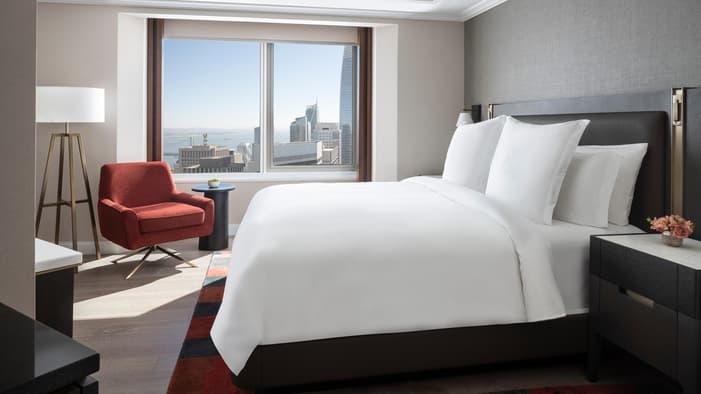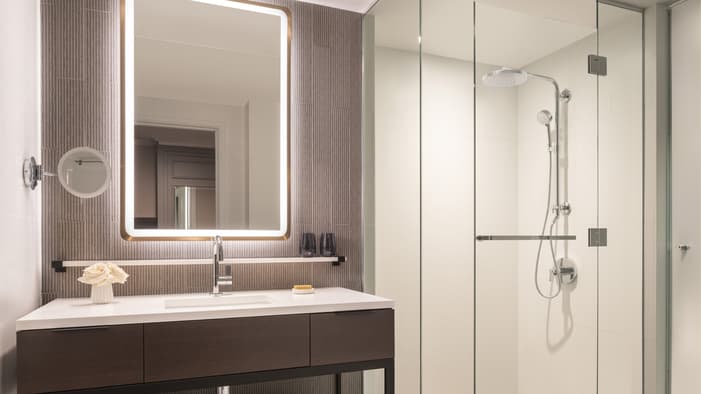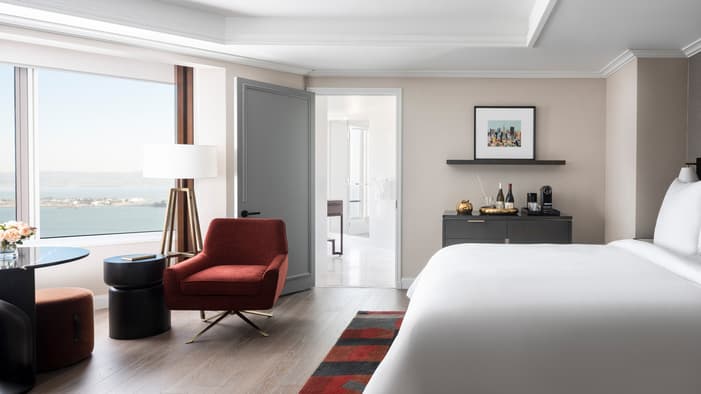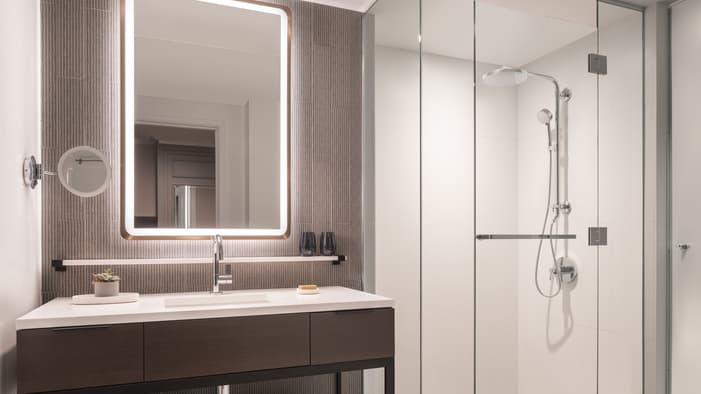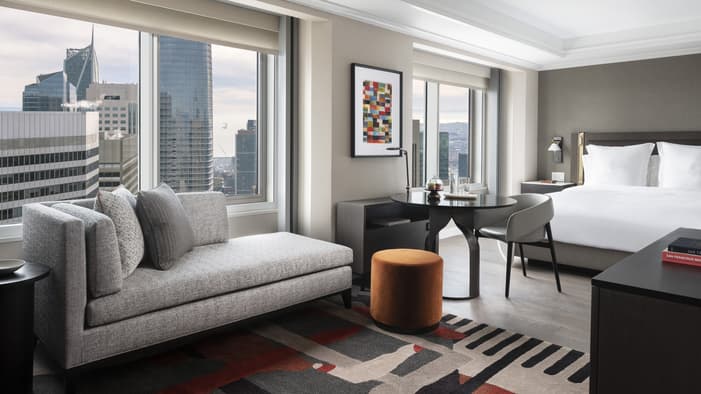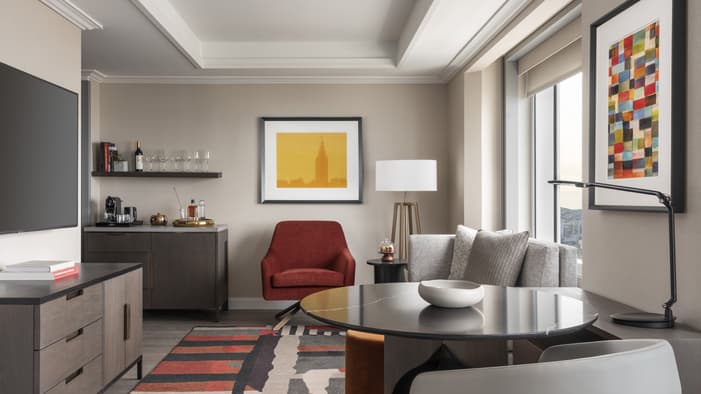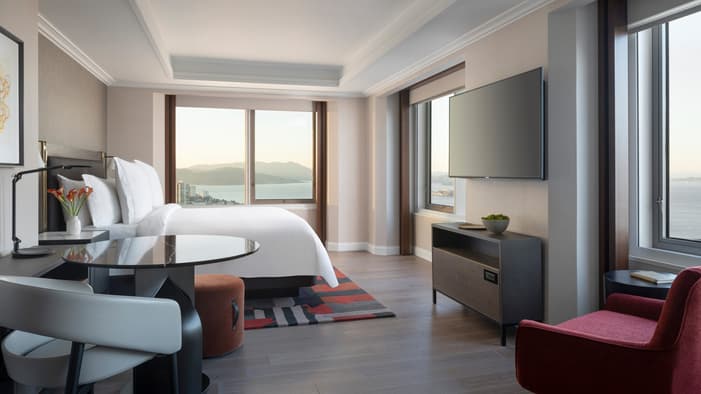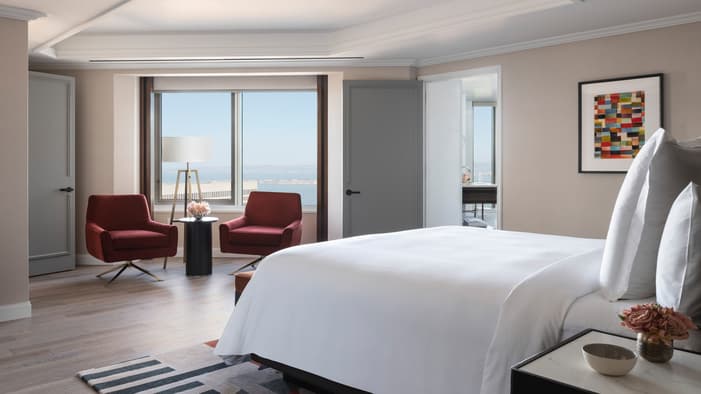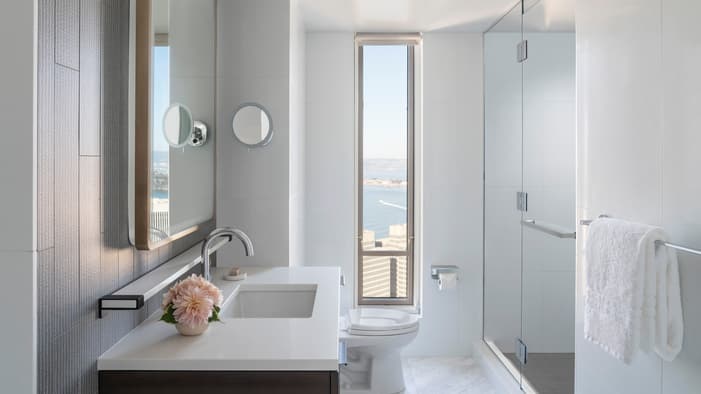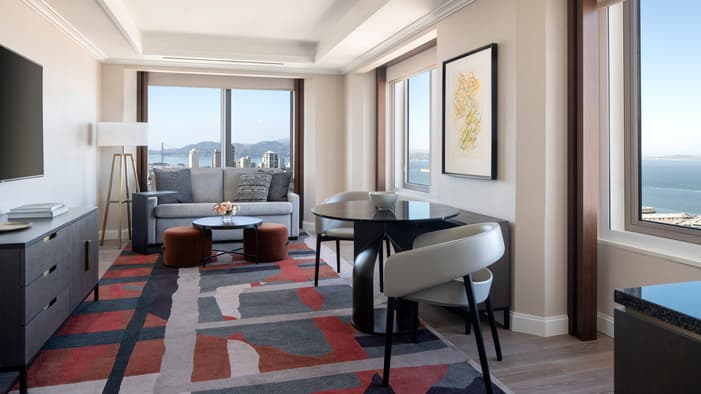Experience unparalleled luxury at Four Seasons Hotel San Francisco at Embarcadero. Our Bay Area suites and hotel rooms in San Francisco offer bay views, combining modern elegance with top-tier amenities. Enjoy spacious Bay view suites designed for ultimate comfort and convenience. Ideal for business or leisure, our hotel suites in San Francisco provide a sophisticated urban retreat with views of the city and beyond.
Guest Rooms (5)
Our stylish and well-appointed Guest Rooms offer the very best in comfort and privacy, while providing a peaceful retreat in which to relax and unwind throughout your stay.
Superior Skyline-View Room
Superior Bay-View Room
Deluxe Skyline-View Room
Deluxe Bay-View Room
Premier Bridge-View Room
Suites (5)
Ideal for both business trips or family vacations, these expansive Suites provide all the extra space you could need for your stay, with separate sleeping and living spaces.
Bay-View Corner Suite
Golden Gate-View Corner Suite
Bridge-View One-Bedroom Suite
Golden Gate-View One-Bedroom Suite
Embarcadero Suite
Details
call to book +1 (415) 276-9888
Specialty Suites (2)
Our premium Specialty Suites are perfect for travelling with family and friends or for extended stays, with separate living and sleeping areas and the extra space you need to entertain or unwind in a spacious family suite hotel setting.
Embarcadero Terrace Suite
Golden Gate Terrace Suite
Accessible Rooms (9)
Superior Skyline-View Hearing-Accessible Room
Superior Skyline-View Mobility-Accessible Room, Tub With Grab Bars
Superior Bay-View Mobility-Accessible Room, Tub With Grab Bars
Deluxe Skyline-View Mobility- and Hearing-Accessible Room, Tub With Grab Bars
Deluxe Skyline-View Mobility-Accessible Room, Roll-in Shower
Deluxe Bay-View Hearing-Accessible Room
Premier Bridge-View Mobility- and Hearing-Accessible Room, Tub With Grab Bars
Golden Gate-View Mobility-Accessible Corner Suite, Tub With Grab Bars
Bridge-View One-Bedroom Mobility-Accessible Suite, Tub With Grab Bars
Featured Amenities
Complimentary premium Wi-Fi
Newspaper Access
Spa
24-hour in-room dining
Multi-lingual Concierges
Family Friendly
Luxury Bath Products
Policies
By Design

THE HEIGHT OF MODERN LUXURY
Designed with clean, contemporary style, our 155 guest rooms and suites keep the focus on iconic views of the San Francisco skyline, the bay and bridges. The interiors are sophisticated and eclectic, with details inspired by local architecture and the city’s famous streetcars. Layers of luxury are added with natural wood floors, hand-tufted wool rugs and custom-crafted furnishings. The atmosphere of residential warmth and intimacy is enhanced by thoughtful Four Seasons service, ready to provide assistance around the clock.

LANDMARK ARCHITECTURE
At Four Seasons Hotel San Francisco at Embarcadero, you have the opportunity to experience one of the city’s most distinctive landmarks. The tower at 345 California Center features an award-winning design by renowned architects Skidmore, Owings and Merrill. Completed in 1986, this 48-storey mixed-use building features our Four Seasons guest rooms and suites on the top 11 floors. The 155 accommodations are located in twin crowns that sit at 45-degree angles to the rest of the building. Glass skybridges connect the two sections and offer double-sided perspectives of the Bay Area. Located in the heart of downtown, our urban retreat provides the best panoramic views of any hotel in San Francisco.
























