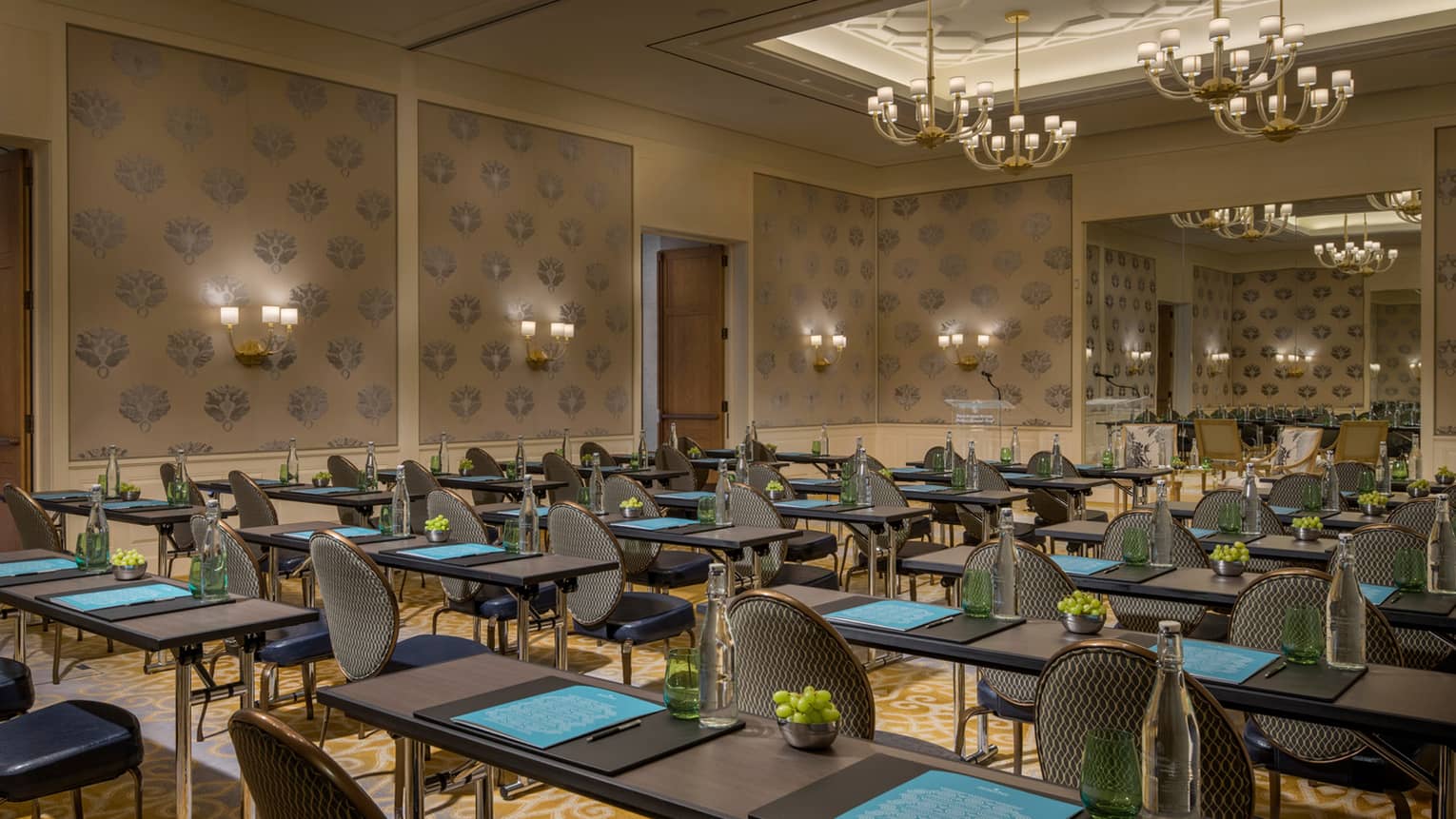Overlooking the pool below, this beautifully appointed room is suited to a variety of meetings, business events or gatherings. Each of our banquet facilities is accessed via a grand staircase.
Max Occupancy
100
Size
130 m2 (1,399 sq. ft.)
Dimensions
15.5 x 8.5 m (50.85 x 28 ft.)
Height
4.4 m (14.4 ft.)
Occupancy by Configuration
- Classroom
- 54 Guests
- Theatre
- 72 Guests
- Reception
- 100 Guests
- Banquet rounds
- 70 Guests
- Conference/Boardroom
- 30 Guests
- Hollow square
- 36 Guests
- U-shape
- 36 Guests
- Cabaret
- 56 Guests
More About This Venue
Highlights
- Accessed via the grand staircase
- Decorated in natural hues
- Flexible seating
Technology
- State-of-the-art audiovisual equipment
- High-speed internet access
