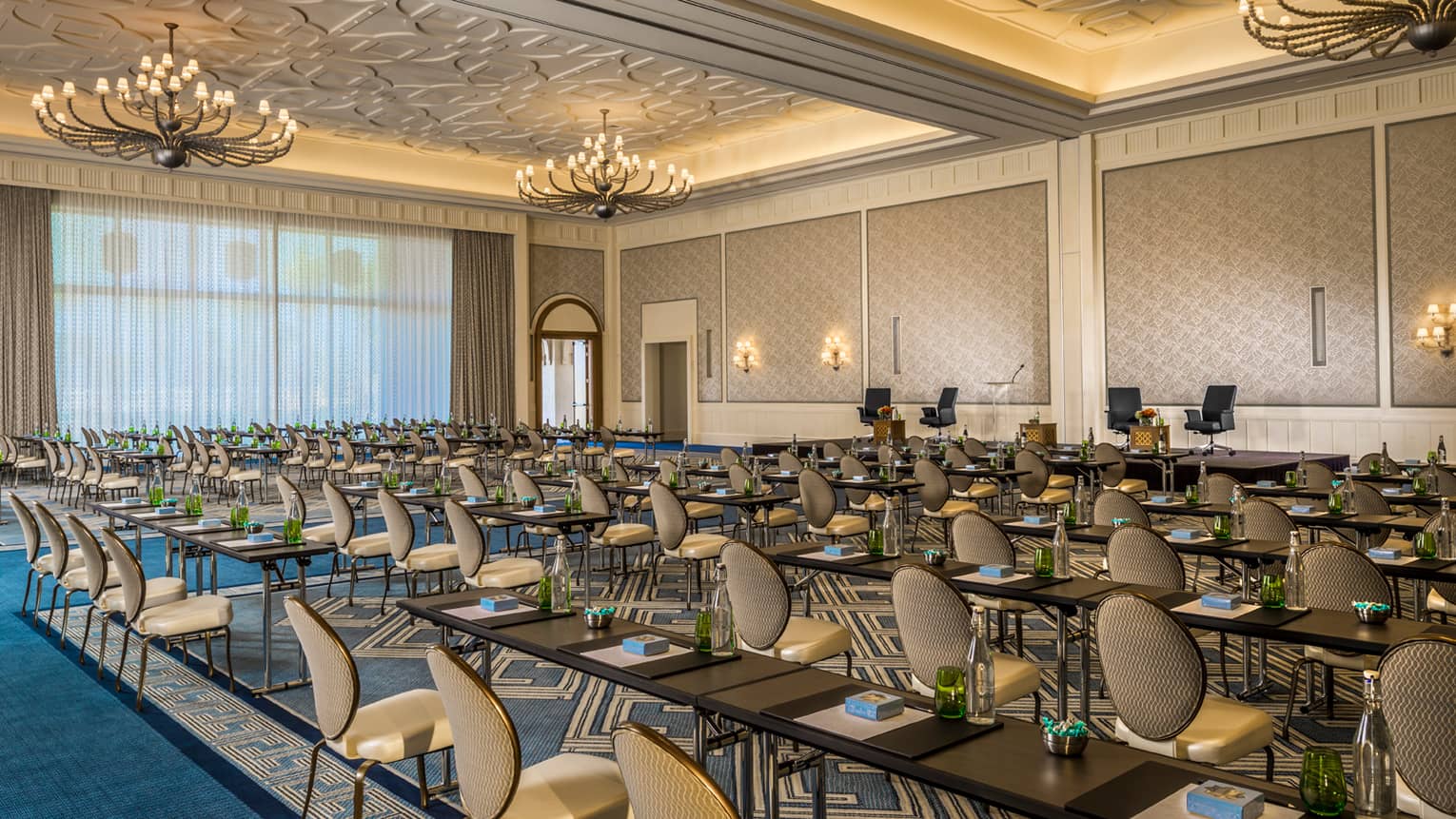Even the most exclusive events receive additional praise when hosted in our Dana Ballroom. This expansive, naturally lit, pillarless space features a floor-to-ceiling glass wall that opens to the gardens, inviting guests to explore the adjacent beach and terrace.
Max Occupancy
450
Size
590 m2 (6,351 sq. ft.)
Dimensions
29.5 x 20 m (96.8 x 66 ft.)
Height
6 m (19.7 ft.)
Occupancy by Configuration
- Classroom
- 240 Guests
- Theatre
- 400 Guests
- Reception
- 450 Guests
- Banquet rounds
- 320 Guests
- Conference/Boardroom
- 84 Guests
- Hollow square
- 96 Guests
- U-shape
- 94 Guests
- Cabaret
- 256 Guests
More About This Venue
Highlights
- Pre-function space
- Can accommodate an automobile
- Accessed via the grand staircase
- Decorated in natural hues
- Flexible seating
Technology
- State-of-the-art audiovisual equipment
- High-speed internet access
