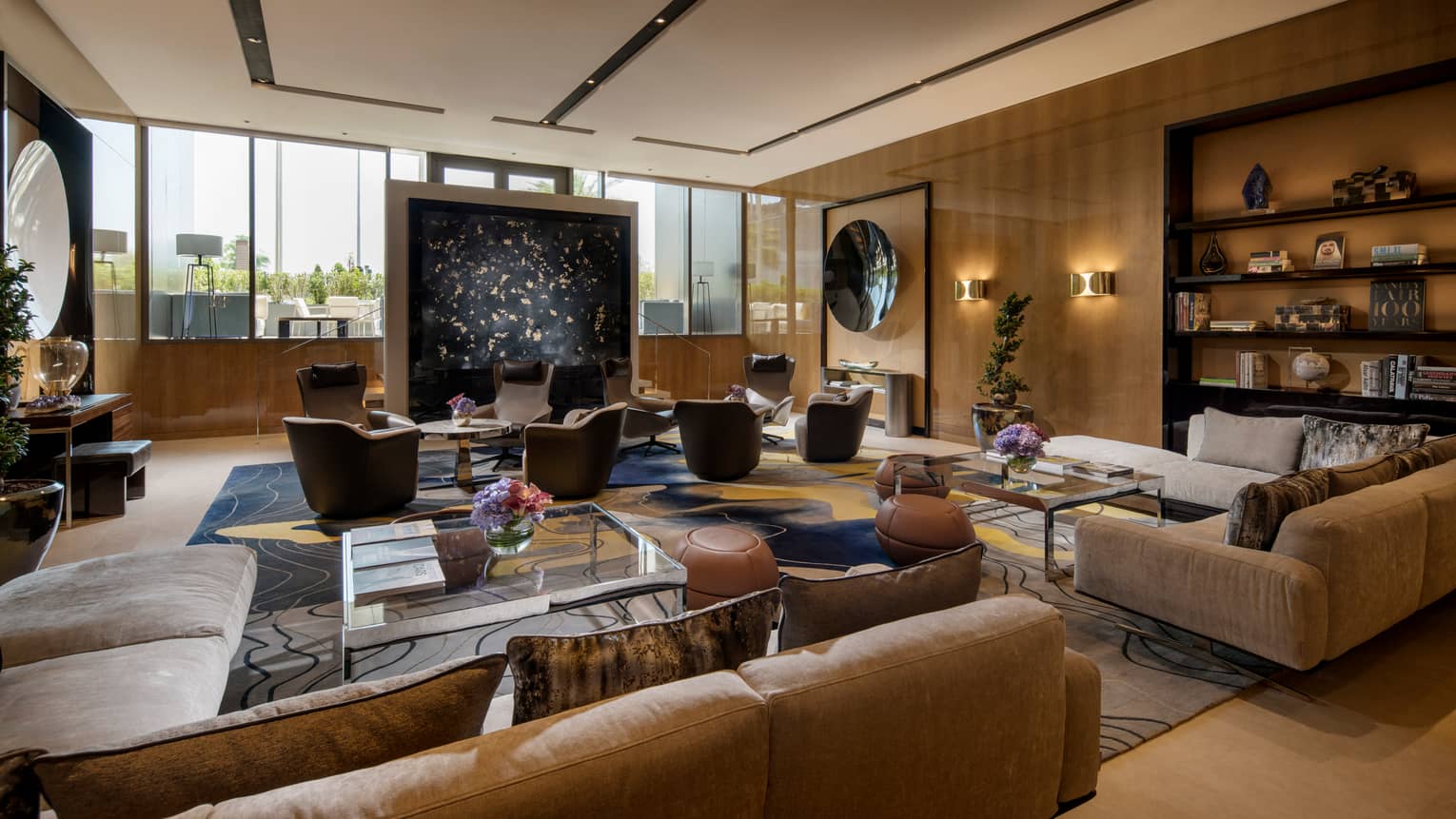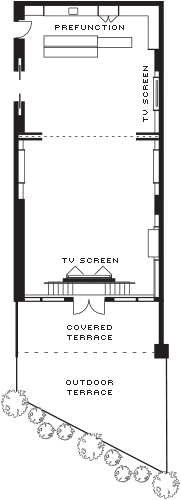Accommodating small to mid-sized groups for meetings and receptions, the Monogram adjoins the lower lobby, with abundant natural light, a private terrace and a pre-function room.
Max Occupancy
130
Size
100 m2 (1,076 sq. ft.)
Dimensions
18.6 x 8.5 m (61 x 27.9 ft.)
Height
3.7 m (12.1 ft.)
Occupancy by Configuration
- Classroom
- 30 Guests
- Theatre
- 60 Guests
- Reception
- 80 Guests
- Banquet rounds
- 48 Guests
- Conference/Boardroom
- 20 Guests
- U-shape
- 25 Guests
More About This Venue
HIGHLIGHTS
- Abundant natural light
- Connects to the business centre
- Configured with sofas for relaxed events or chairs and tables for formal meetings
- Has own kitchen and can be used as a private dining room
TECHNOLOGY
- Built-in 90-inch screen for videos or presentations
- Wireless high-speed internet access
- Complimentary microphone and built-in sound system

