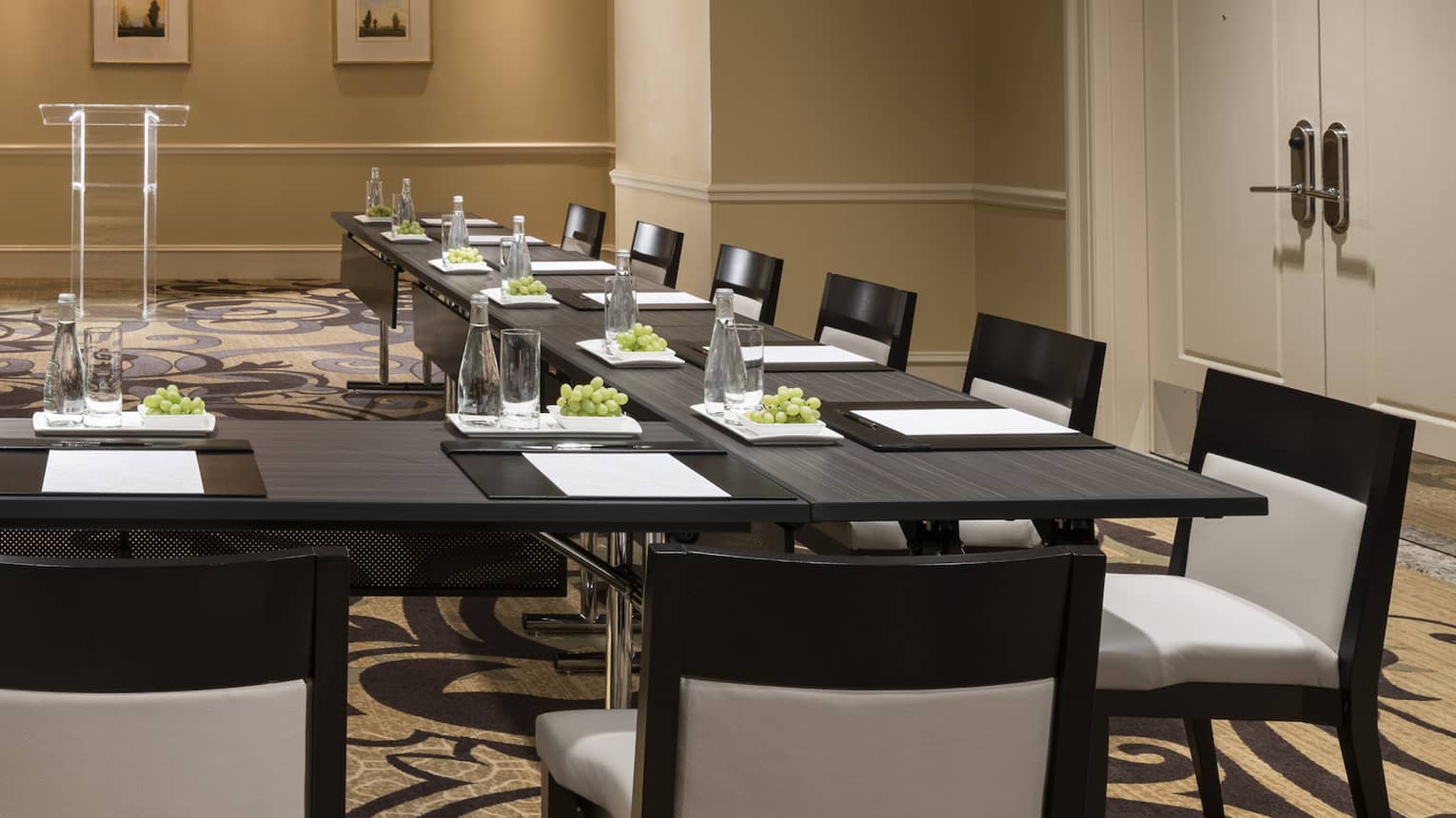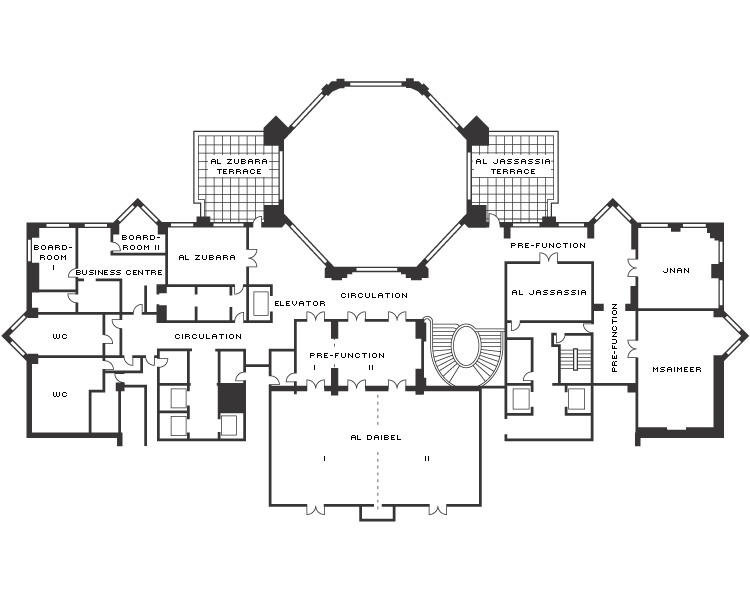Opening to the Al Daibel room, the high-ceilinged Al Daibel Pre-function Area is available for pre- or post-event receptions and can be divided into two smaller rooms as required.
Max Occupancy
85
Size
97 m2 (1,043 sq. ft.)
Dimensions
7 x 23 m (7.1 x 13. ft.)
Height
3.9 m (13 ft.)
Occupancy by Configuration
- Reception
- 85 Guests
More About This Venue
HIGHLIGHTS
- Divisible into two smaller areas, each with its own entrance
- Second-floor location combines accessibility with privacy
TECHNOLOGY
- Wired and wireless high-speed internet
- State-of-the-art AV equipment
- Dramatic lighting

