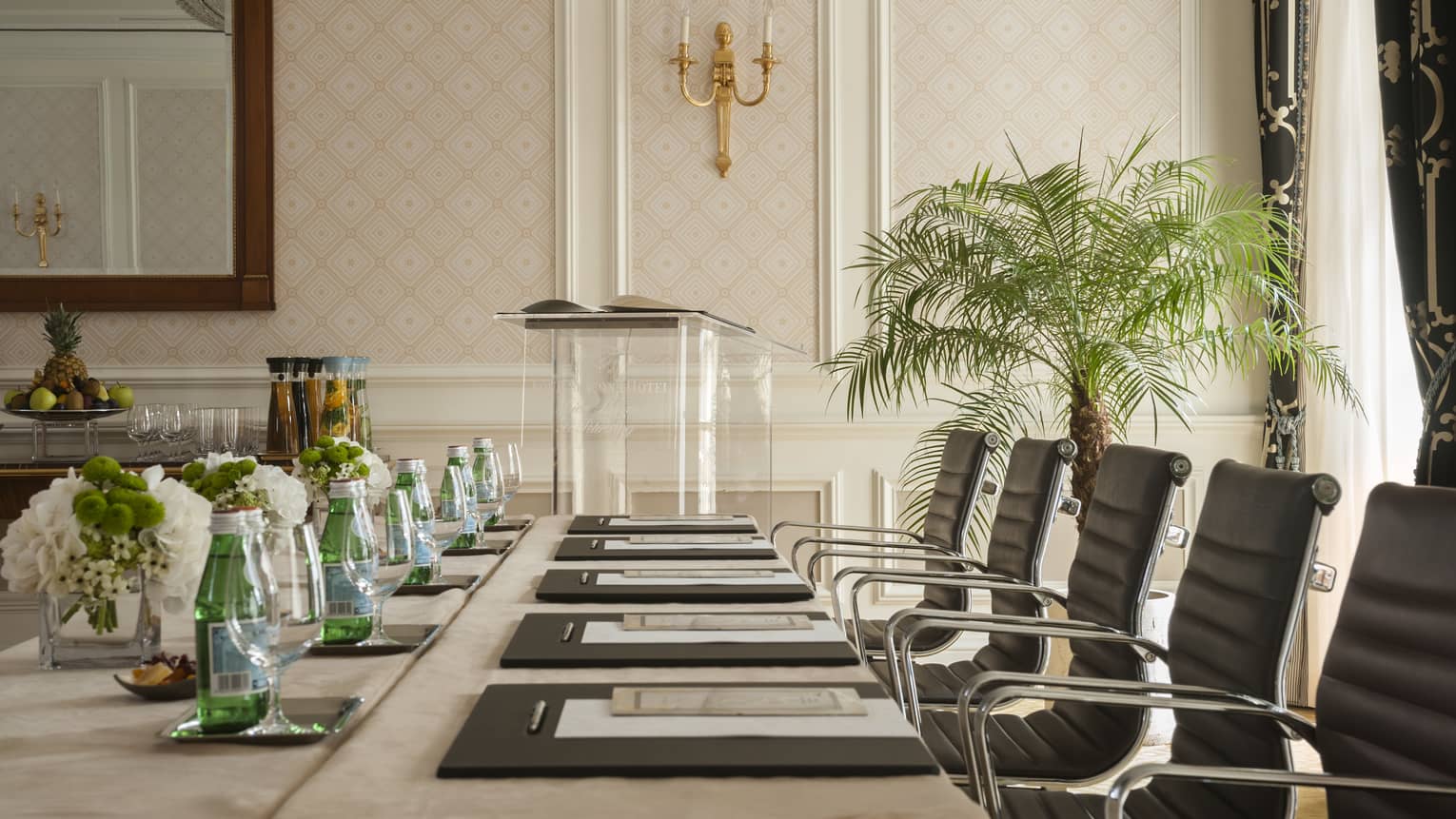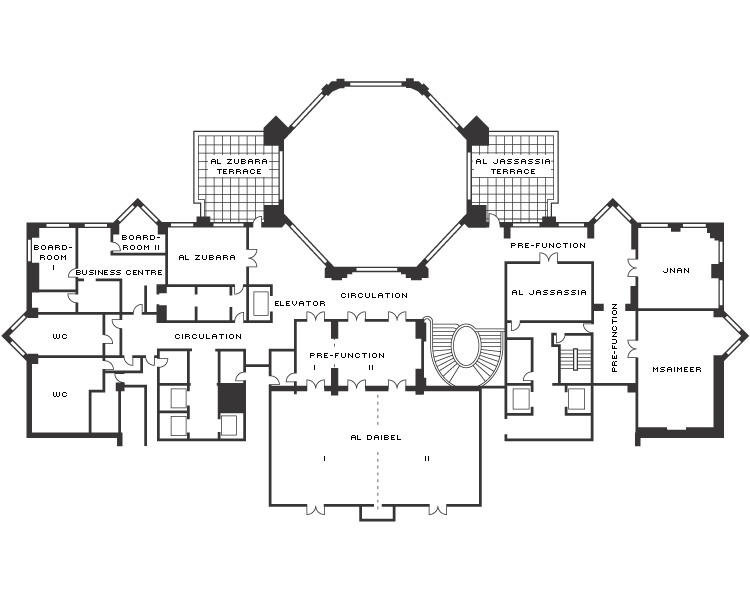Smaller banquets, receptions and meetings are perfect for Al Daibel I. Elegant touches such as the Venetian plaster ceiling add an air of prestige to this flexible space.
Max Occupancy
120
Size
133 m2 (1,429 sq. ft.)
Dimensions
11.2 x 11.8 m (37 x 39 ft.)
Height
3.9 m (13 ft.)
Occupancy by Configuration
- Classroom
- 55 Guests
- Theatre
- 80 Guests
- Reception
- 120 Guests
- Banquet rounds
- 80 Guests
- Conference/Boardroom
- 24 Guests
- Hollow square
- 36 Guests
- U-shape
- 25 Guests
More About This Venue
HIGHLIGHTS
- Pre-function space with separate access
- Second-floor location combines accessibility with privacy
TECHNOLOGY
- Wired and wireless high-speed internet
- State-of-the-art AV equipment
- Dramatic lighting

