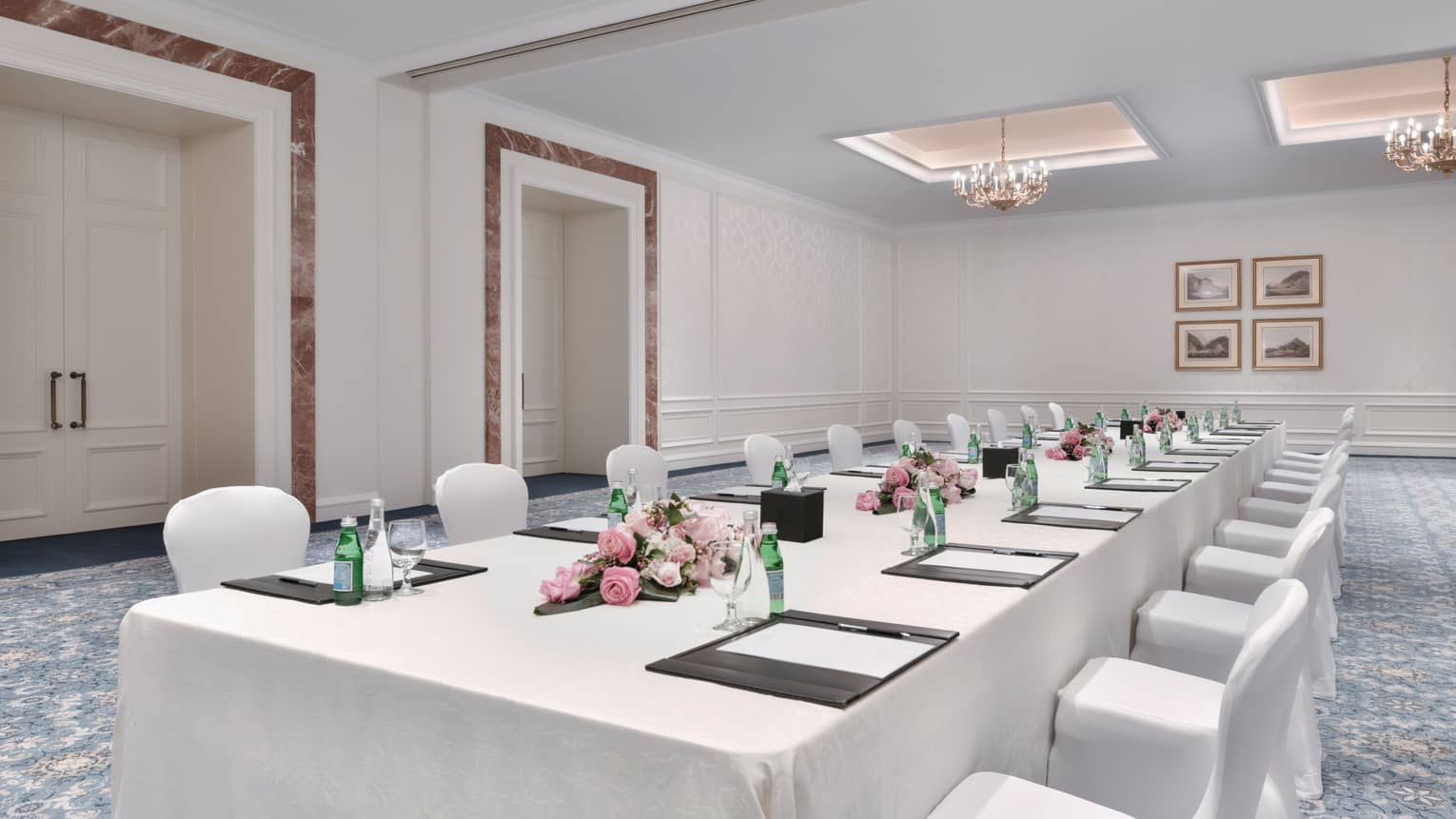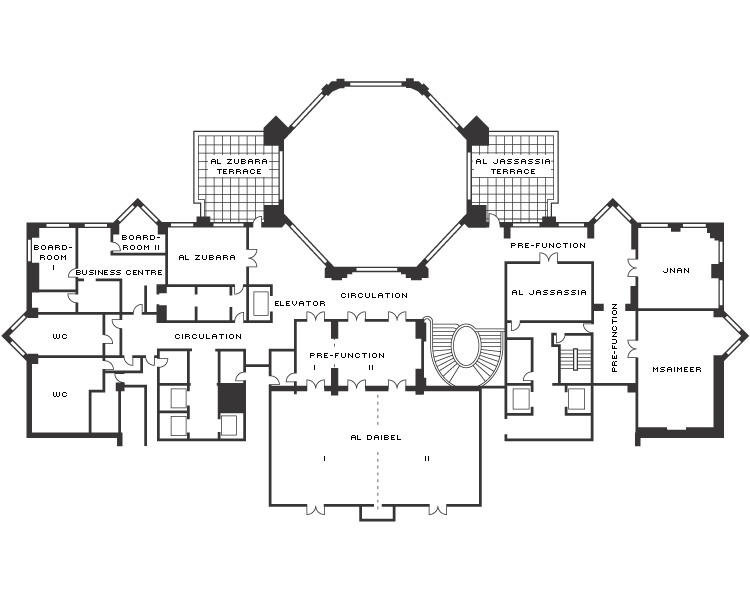Medium-size events benefit from the flexibility of Al Daibel, which can be divided into two rooms and adapted for meetings, banquets or receptions.
Max Occupancy
245
Size
265 m2 (2,858 sq. ft.)
Dimensions
11.8 x 22.5 m (39 x 74 ft.)
Height
3.9 m (13 ft.)
Occupancy by Configuration
- Classroom
- 120 Guests
- Theatre
- 200 Guests
- Reception
- 245 Guests
- Banquet rounds
- 160 Guests
- Conference/Boardroom
- 50 Guests
- Hollow square
- 60 Guests
- U-shape
- 58 Guests
More About This Venue
HIGHLIGHTS
- Pre-function space available
- Second-floor location combines accessibility with privacy
- Divisible into smaller areas, each with separate access
TECHNOLOGY
- Wired and wireless high-speed internet
- State-of-the-art AV equipment
- Dramatic lighting

