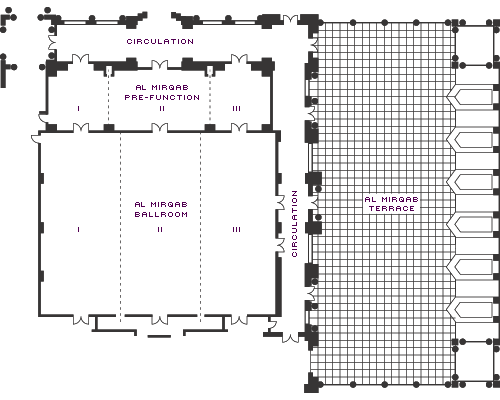The lobby-level Al Mirqab Ballroom is our space for large-scale events that deserve an exceptional setting. With terrace access and its own VIP entrance, it is ideal for memorable conferences or galas.
Max Occupancy
750
Size
758 m2 (8,159 sq. ft.)
Dimensions
24 x 31.6 m (79 x 104 ft.)
Height
7.3 m (24 ft.)
Occupancy by Configuration
- Classroom
- 380 Guests
- Theatre
- 650 Guests
- Reception
- 750 Guests
- Banquet rounds
- 450 Guests
- Conference/Boardroom
- 110 Guests
- Hollow square
- 120 Guests
- U-shape
- 110 Guests
More About This Venue
HIGHLIGHTS
- Pre-function spaces available with this room
- Can be divided into three smaller spaces
- Private entrance from streetside forecourt
- Rich marble accents
- Terrace opens onto gorgeous Gulf views
TECHNOLOGY
- Wired and wireless high-speed internet
- State-of-the-art AV equipment
- Dramatic lighting
