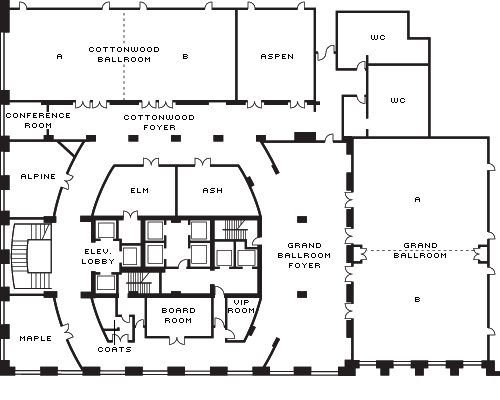Convene a board meeting, team training or intimate banquet in this elegant and well-equipped function space.
Max Occupancy
120
Size
1,942 sq. ft. (180 m2)
Dimensions
59.2 X 32.8 ft. (18.0 X 10.0 m)
Height
12.5 ft. (3.8 m)
Occupancy by Configuration
- Classroom
- 48 Guests
- Theatre
- 92 Guests
- Reception
- 120 Guests
- Banquet rounds
- 70 Guests
- Conference/Boardroom
- 36 Guests
- Hollow square
- 48 Guests
- U-shape
- 42 Guests

