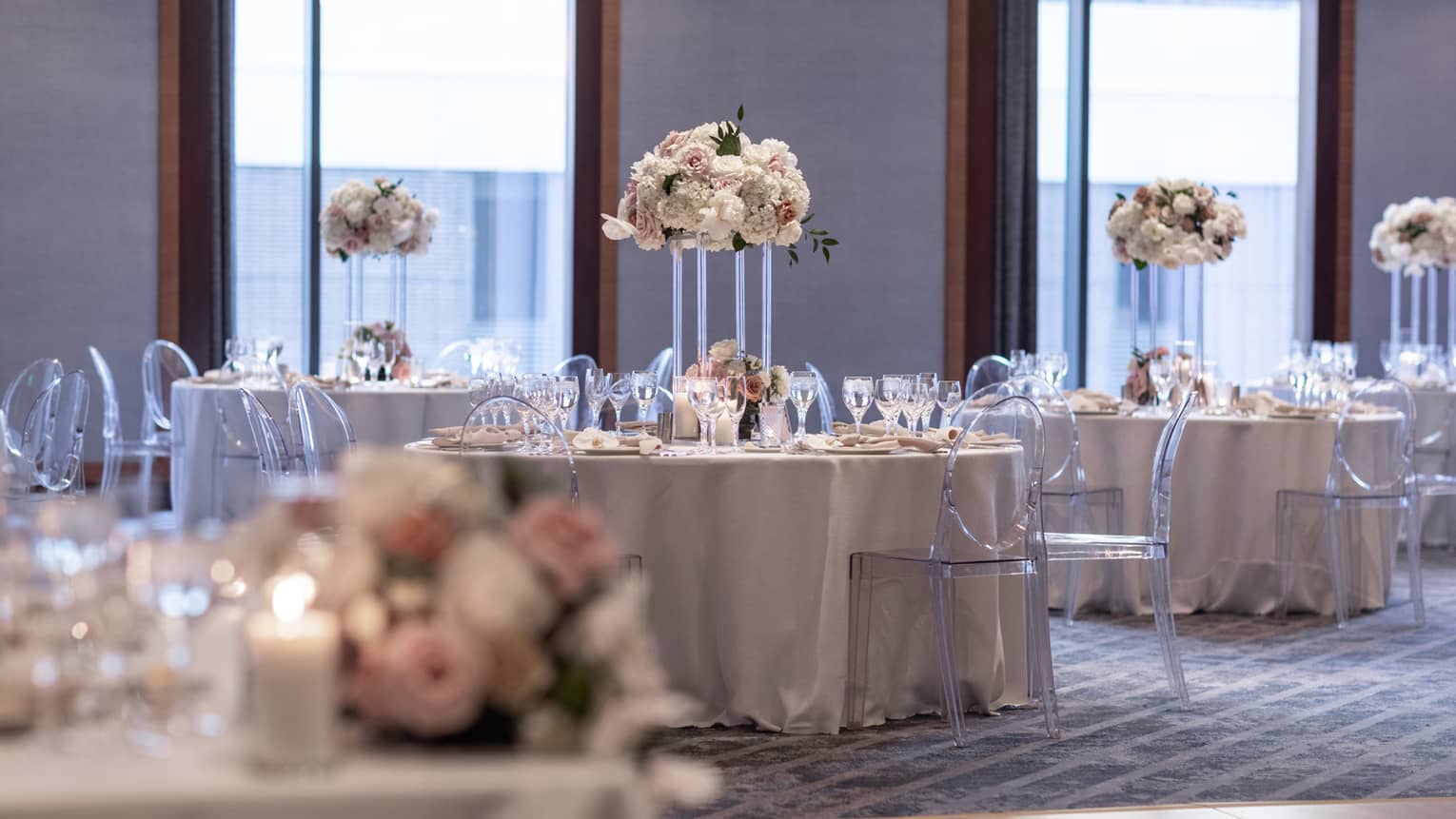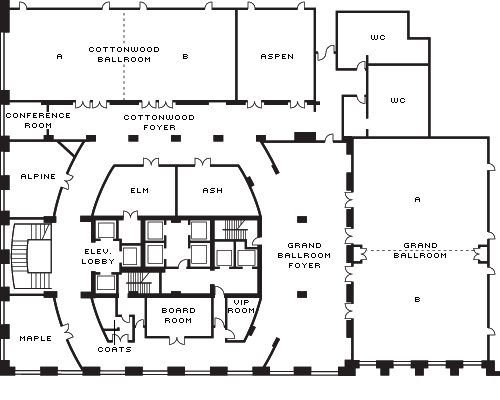Half of the Grand Ballroom, this space is well suited for breakout sessions, smaller banquets and receptions.
Max Occupancy
300
Size
2,590 sq. ft. (241 m2)
Dimensions
47.1 x 55.0 ft. (14.4 x 16.8 m)
Height
17.3 ft. (5.3 m)
Occupancy by Configuration
- Classroom
- 150 Guests
- Theatre
- 275 Guests
- Reception
- 250 Guests
- Banquet rounds
- 160 Guests
- Hollow square
- 60 Guests
- U-shape
- 48 Guests
More About This Venue
Highlights
- Natural light
- High ceilings
- Pre-function space available
- Floor-to-ceiling windows
Technology
- Wired or wireless high-speed email and internet access
- Drop-down AV screens
- High-definition LCD projectors

