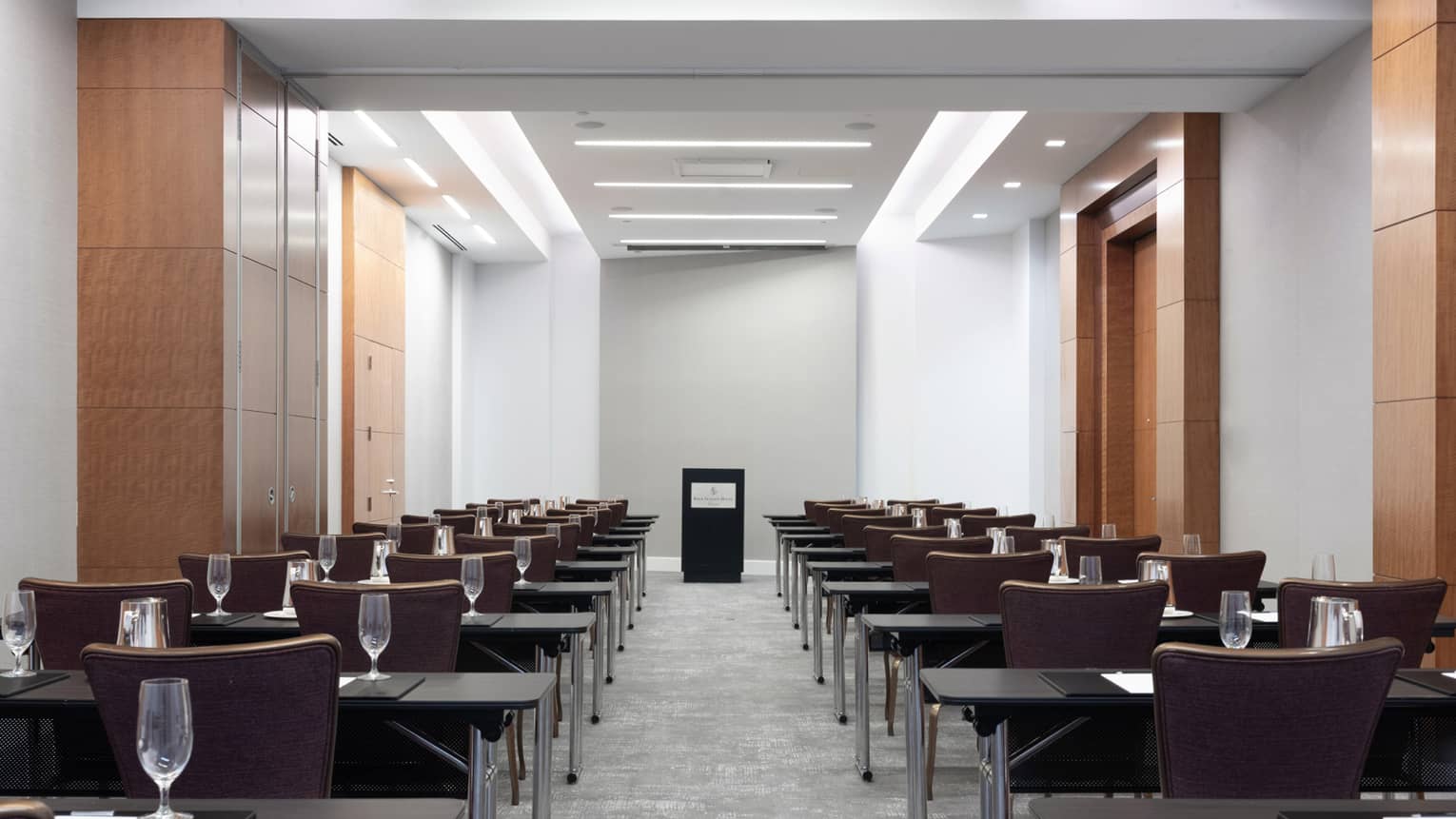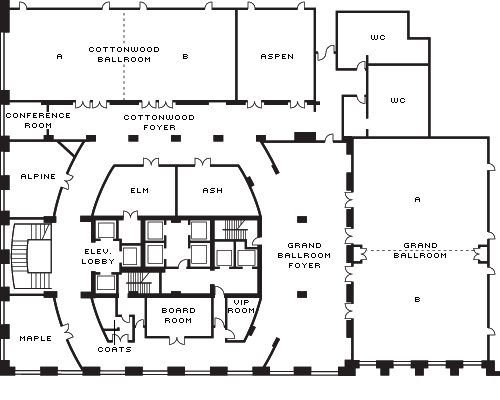Convene a board meeting, team training or intimate banquet in this elegant and well-equipped function space.
Max Occupancy
60
Size
585 sq. ft. (54 m2)
Dimensions
29.6 X 32.6 ft. (9.0 X 10.0 m)
Height
12.5 ft. (3.8 m)
Occupancy by Configuration
- Classroom
- 24 Guests
- Theatre
- 46 Guests
- Reception
- 60 Guests
- Banquet Rounds
- 30 Guests
- Conference/Boardroom
- 18 Guests
- Hollow Square
- 24 Guests
- U-Shape
- 21 Guests
More About This Venue
Highlights
- Pre-function space available
Technology
- Wired or wireless high-speed email and internet access
- State-of-the-art audiovisual equipment


