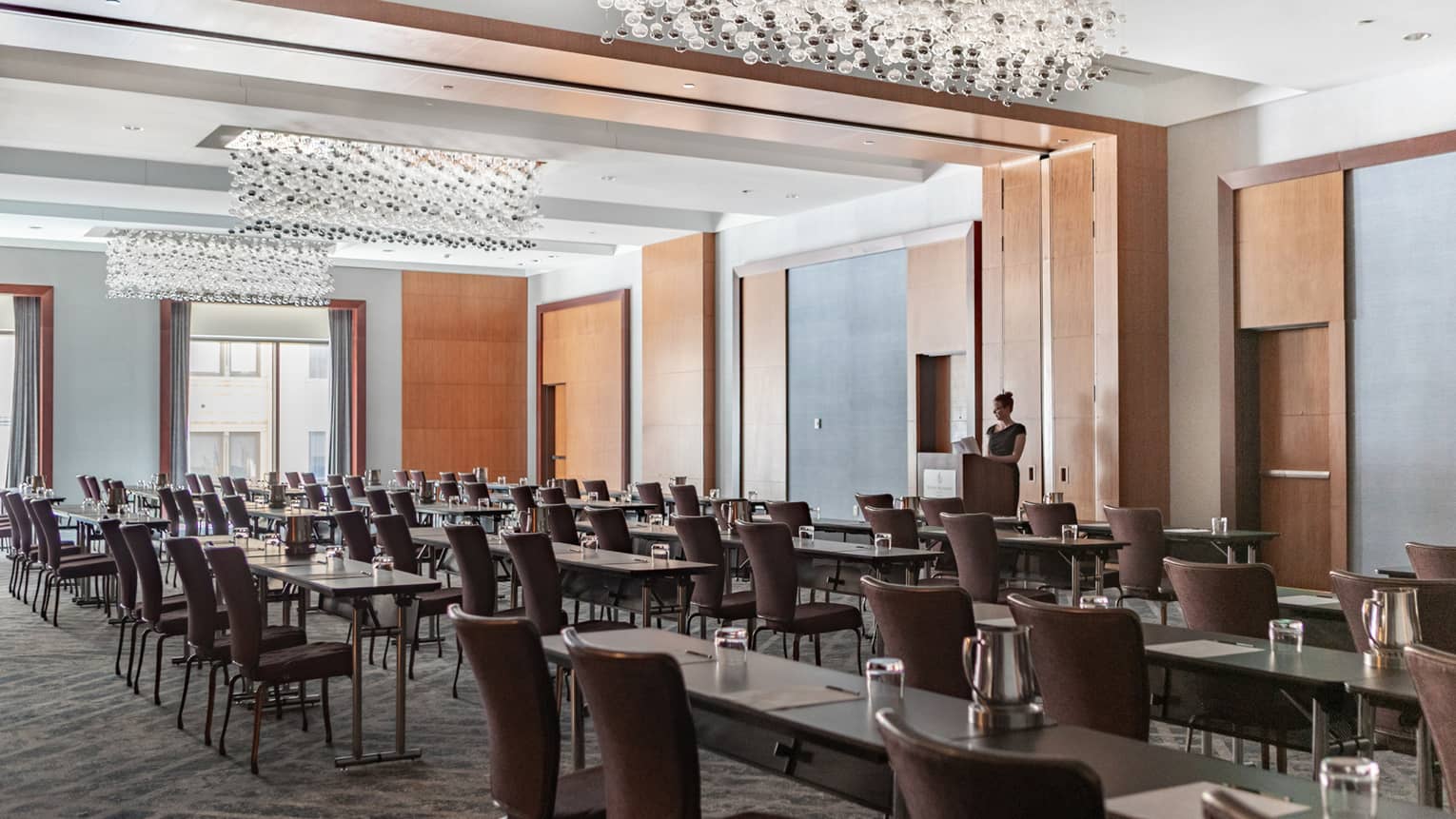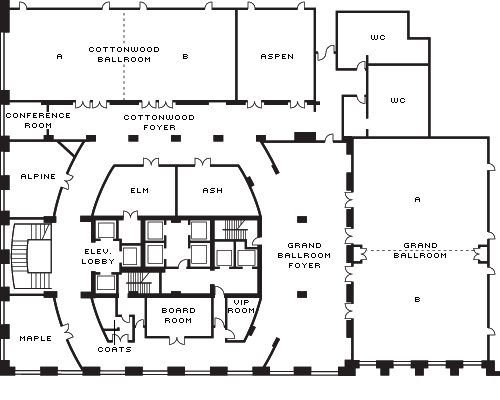The smaller of our two ballrooms, Cottonwood is a brightly lit space that can accommodate banquets, receptions and theatre-style presentations. It also features a dedicated foyer and can be divided.
Max Occupancy
350
Size
3,360 sq. ft. (312 m2)
Dimensions
91.3 x 37.3 ft. (27.8 x 11.4 m)
Height
15.3 ft. (4.7 m)
Occupancy by Configuration
- Classroom
- 198 Guests
- Reception
- 350 Guests
More About This Venue
Highlights
- Natural light
- Floor-to-ceiling windows
- Pre-function space available
- High ceilings
- Divisible
Technology
- Wired or wireless high-speed email and internet access
- Drop-down AV screens
- High-definition LCD projectors

