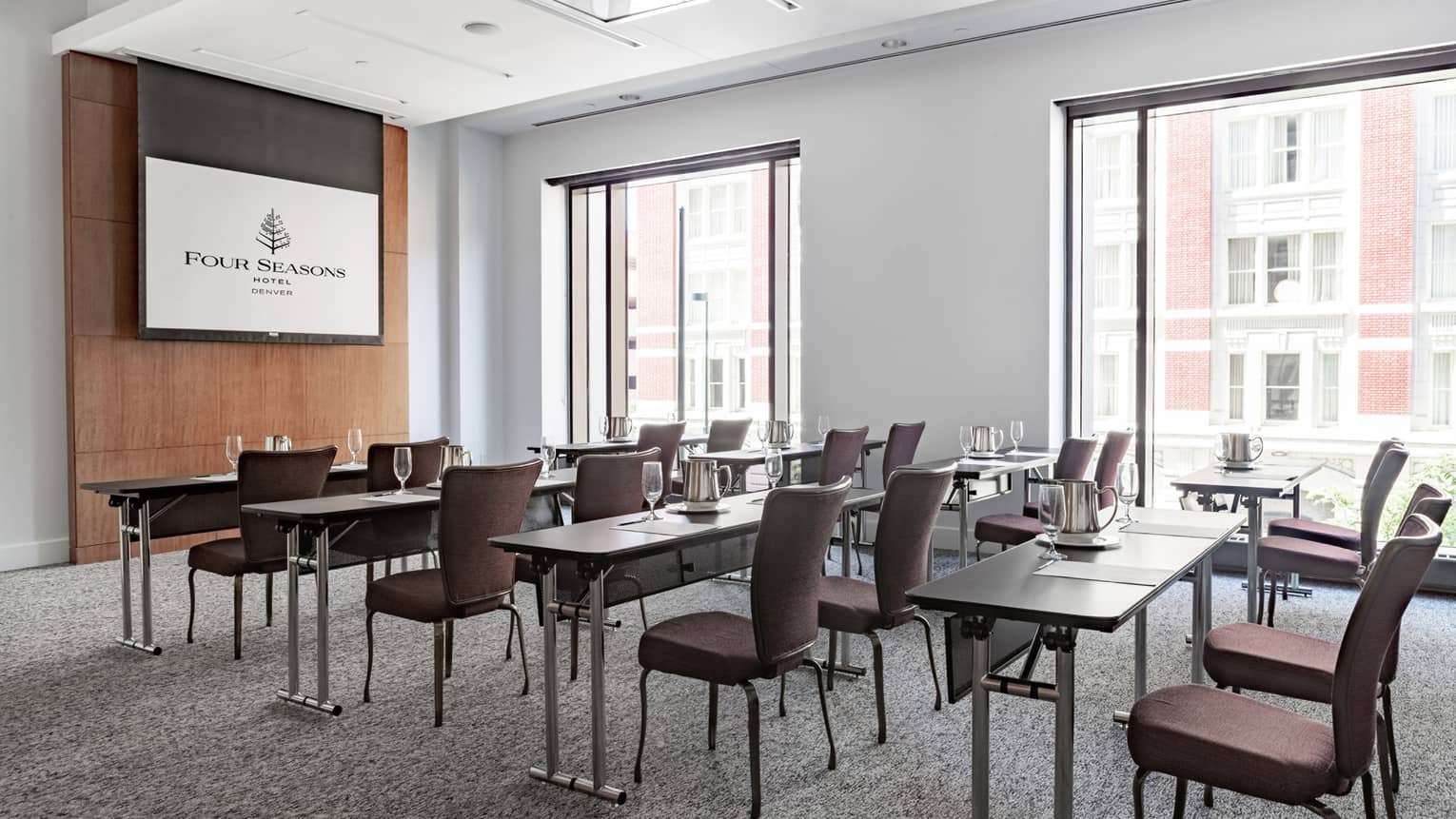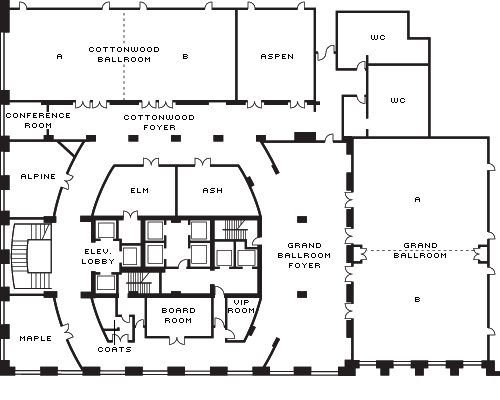Suitable for an elegant family dinner or a small board meeting, this curved space presents two large windows overlooking the Convention Center and other downtown buildings.
Max Occupancy
60
Size
650 sq. ft. (60 m2)
Dimensions
30.6 x 24.1 ft. (9.3 x 7.3 m)
Height
12.6 ft. (3.8 m)
Occupancy by Configuration
- Classroom
- 30 Guests
- Theatre
- 54 Guests
- Reception
- 60 Guests
- Banquet rounds
- 30 Guests
- Conference/Boardroom
- 18 Guests
- Hollow square
- 30 Guests
- U-shape
- 24 Guests
More About This Venue
Highlights
- Natural light
- Floor-to-ceiling windows
- Pre-function space available
- Unique, curved shape
Technology
- Wired or wireless high-speed email and internet access

