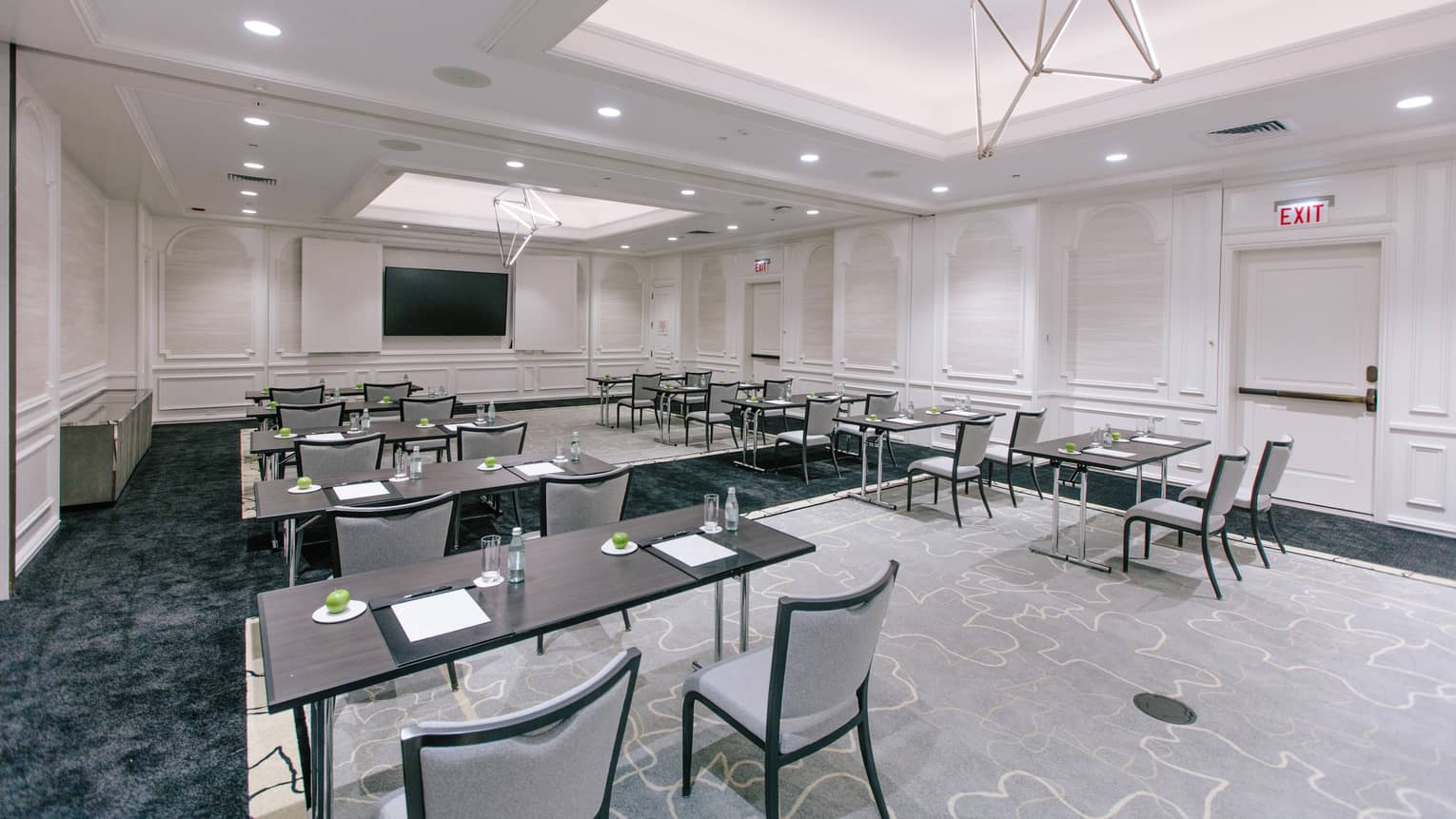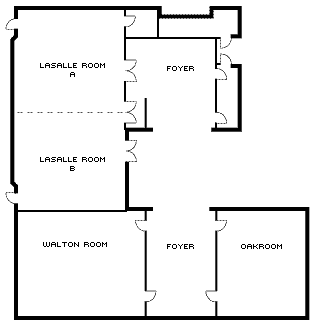This adaptable rectangular room can serve as a sophisticated reception or banquet venue, as well as a theatre or classroom. It can be divided evenly into two. An adjacent foyer can act as a pre-function space.
Max Occupancy
100
Size
1,500 sq. ft. (139 m2)
Dimensions
30 x 50 ft. (9.1 x 15.5 m)
Height
10.6 ft. (3.2 m)
Occupancy by Configuration
- Classroom
- 84 Guests
- Theatre
- 100 Guests
- Reception
- 100 Guests
- Banquet rounds
- 80 Guests
- Conference/Boardroom
- 34 Guests
- Hollow square
- 48 Guests
- U-shape
- 39 Guests

