Featured Venues
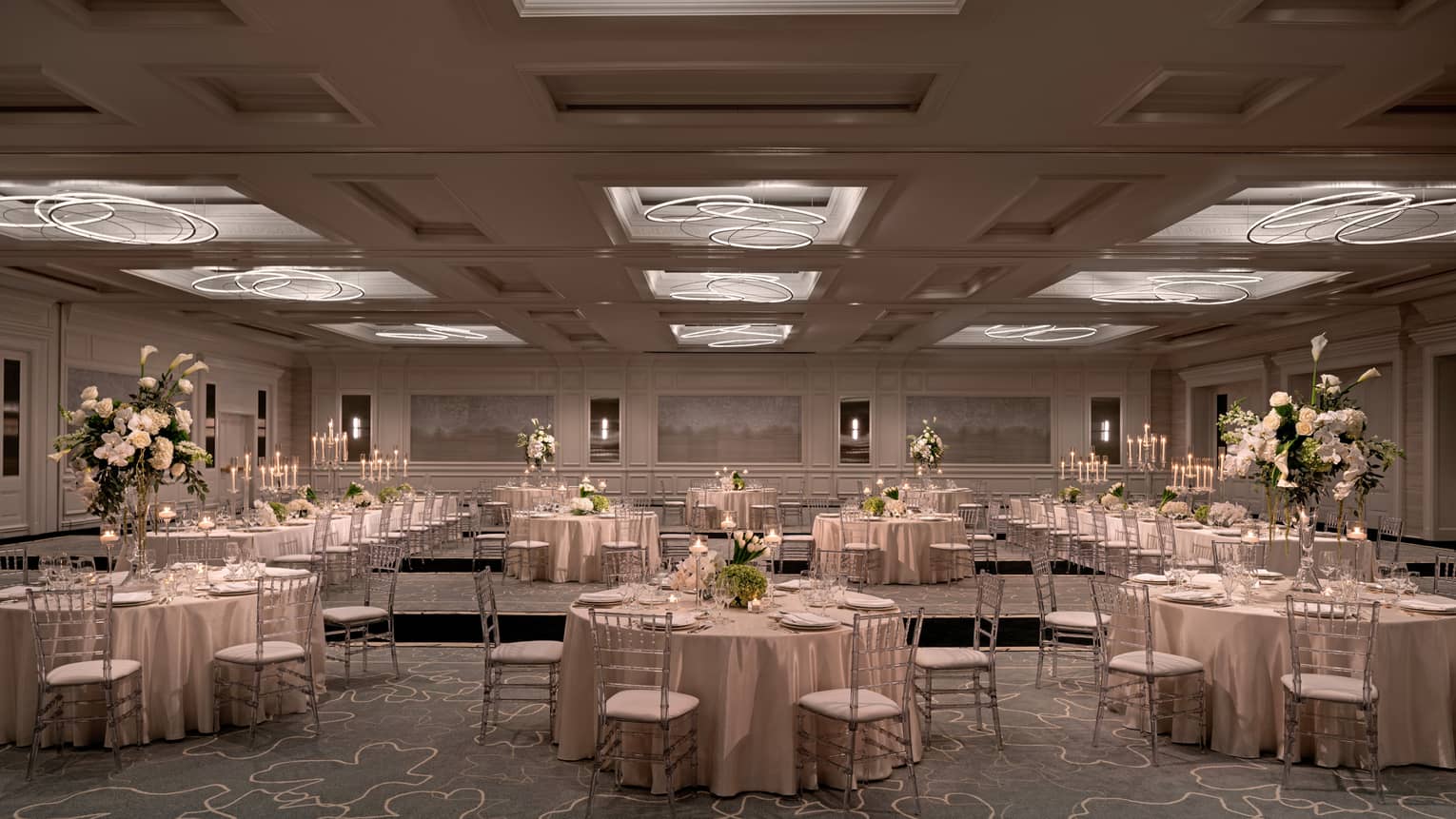 Grand Ballroom
Grand BallroomA grand central staircase allows for a breathtaking entrance to your wedding ceremony in this expansive event space hallmarked by soaring ceilings, versatile floor plans and elegant styling.
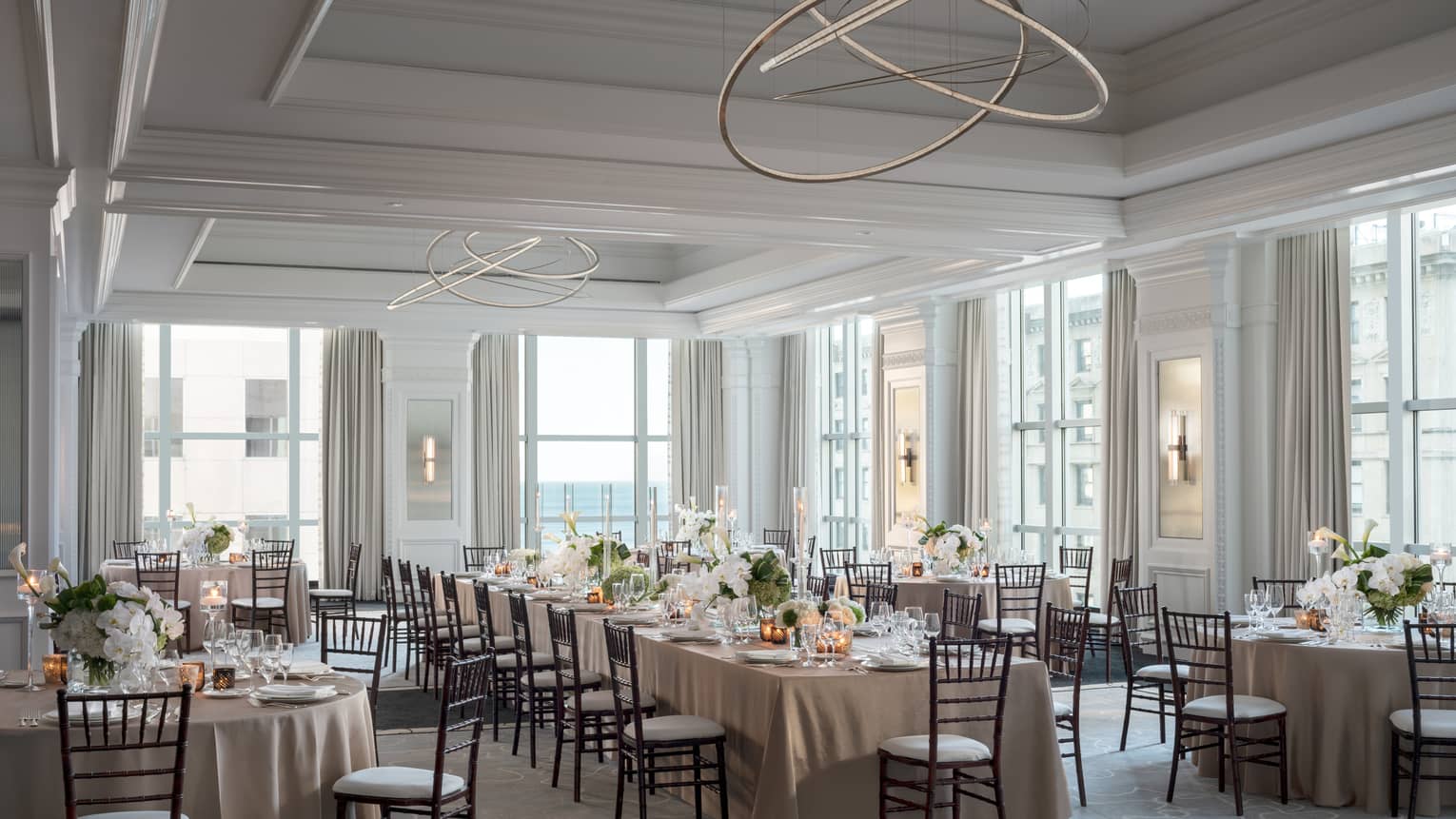 Lakeview
LakeviewWith panoramic city views that give this sophisticated venue its name, Lakeview’s beautiful styling and intimate setting seven stories above the Magnificent Mile make it one of the most desirable intimate wedding spaces in the city.
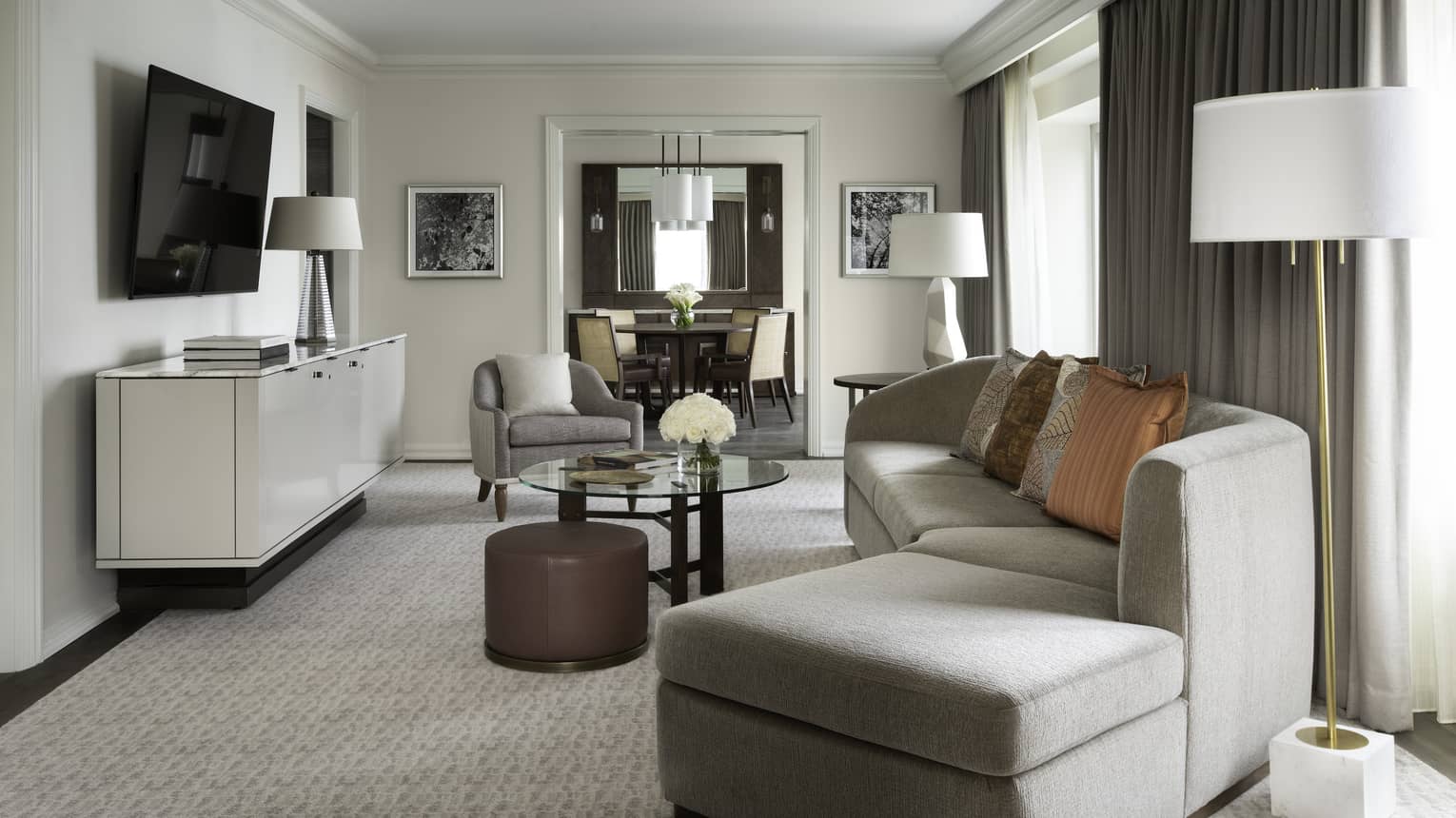
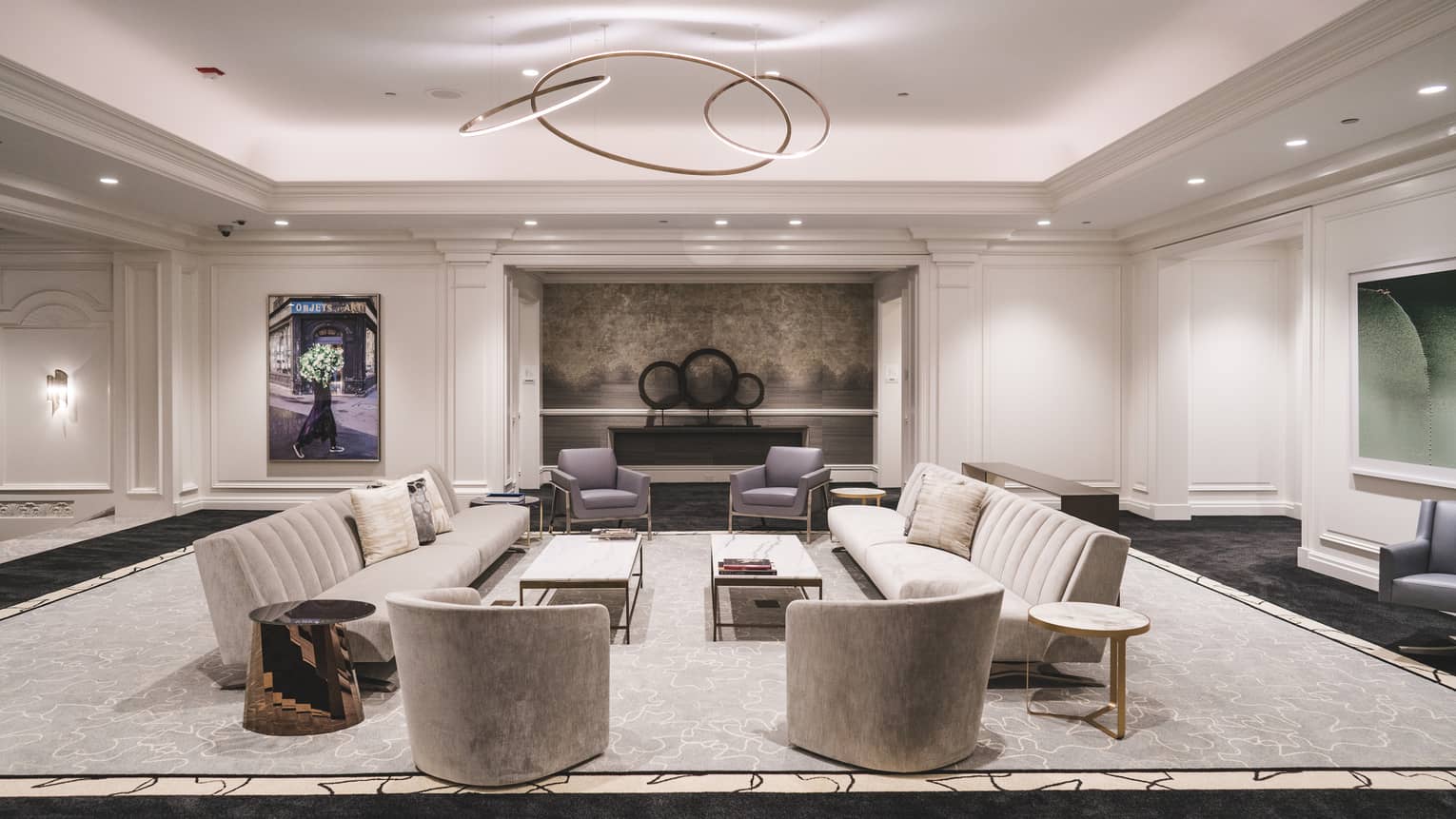 Eighth Floor Lounge
Eighth Floor LoungeEnjoy exclusive access to a chic foyer with custom artwork and luxurious seating; mingle or take photos on the grand staircase before heading into the Grand Ballroom or adjacent State Room for the main event.
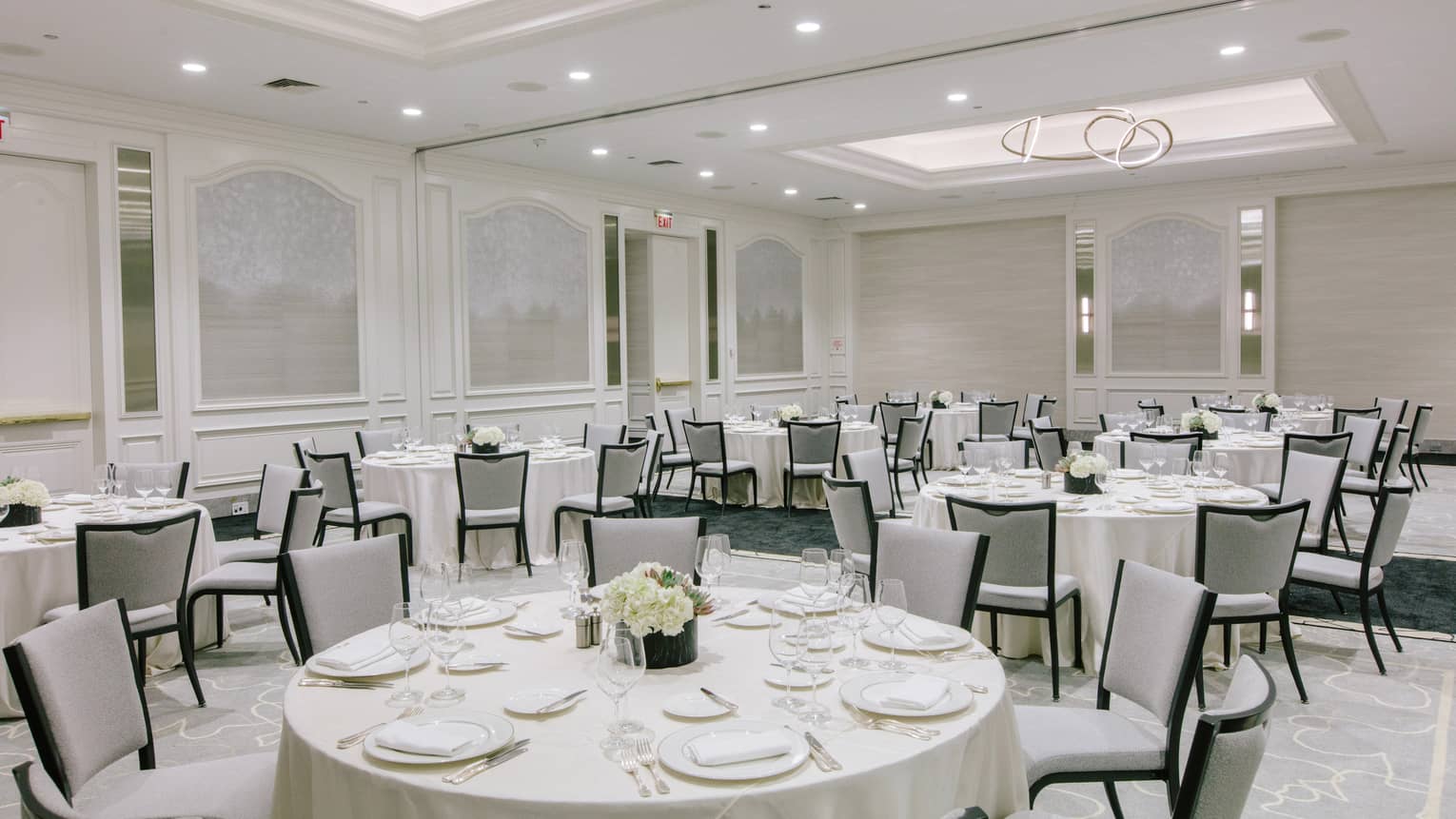 State Room
State RoomConvenient to the Ballroom and divisible into two halves, the State Room offers ample space for dining or dancing the night away.
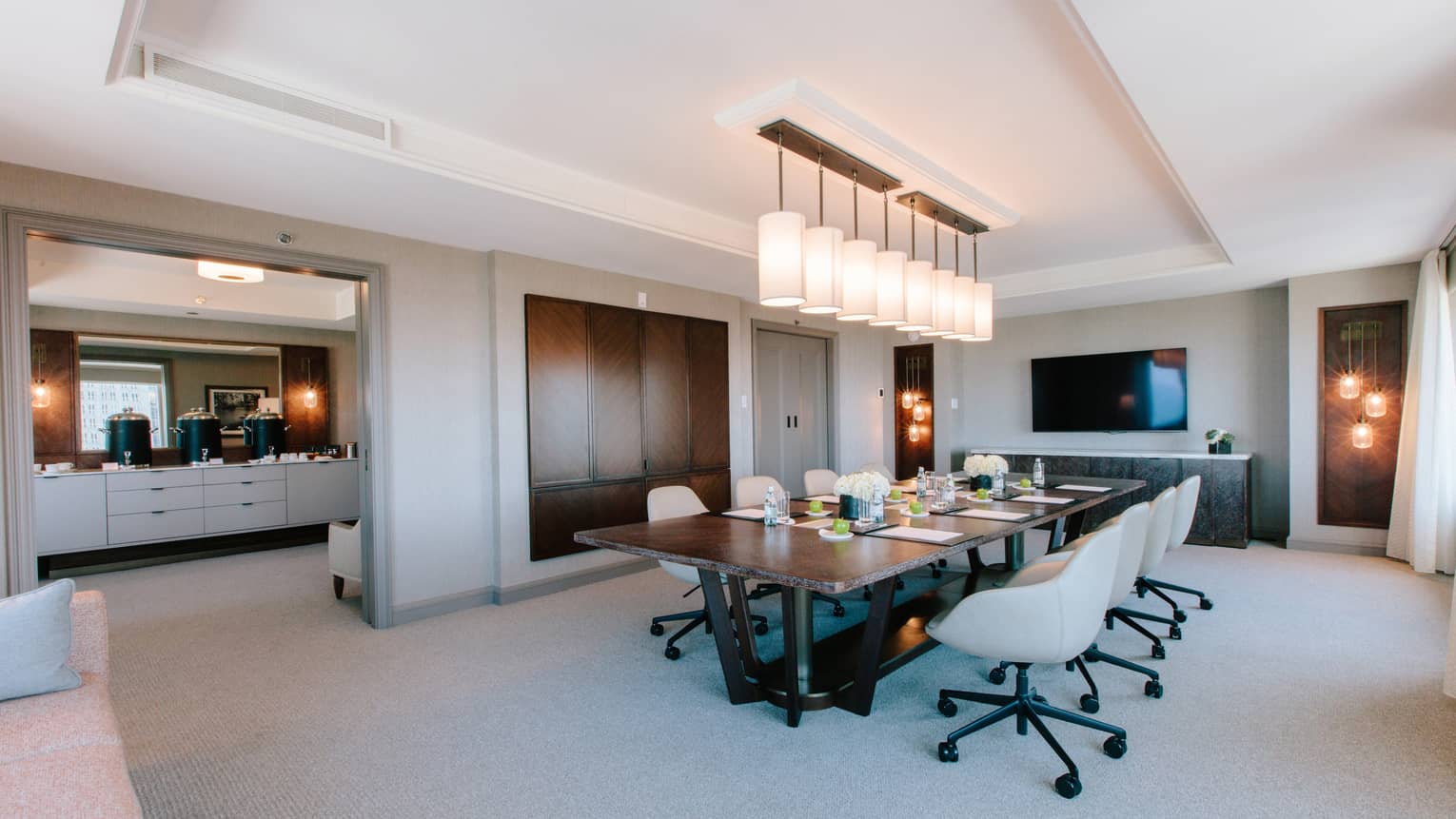 Board Room
Board RoomVenture to the 34th floor to get ready before your big day alongside breathtaking views of the city unfolding below. With plenty of space for the whole party, our boardrooms are perfect for champagne toasts and moments shared before you walk down the aisle.
Find a Venue
| Size (sq. ft.) | |||||||||||
|---|---|---|---|---|---|---|---|---|---|---|---|
| SEVENTH FLOOR | |||||||||||
Oak
| 644 | - | - | - | |||||||
LaSalle
| 1,500 | 80 | 84 | 100 | |||||||
LaSalle - Half Section
| 750 | 30 | 24 | 50 | |||||||
Walton
| 1,044 | 50 | 48 | 60 | |||||||
Delaware
| 1,488 | 90 | 72 | 100 | |||||||
Lakeview Junior Ballroom
| 3,360 | 230 | 192 | 250 | |||||||
| EIGHTH FLOOR | |||||||||||
Grand Ballroom
| 7,708 | 560 | 450 | 750 | |||||||
Ballroom with Pre-Assembly
| 10,904 | 750 | - | 1,150 | |||||||
Ballroom - Half Section
| 3,854 | 280 | 240 | 375 | |||||||
Ballroom - A/C Section
| 2,624 | 210 | 120 | 250 | |||||||
Ballroom - B Section
| 2,460 | 140 | 100 | 250 | |||||||
State Room
| 2,204 | 150 | 96 | 200 | |||||||
State Room - Half Section
| 1,102 | 60 | 45 | 100 | |||||||
| BOARDROOMS | |||||||||||
Boardrooms (2)
| 472 | 12 | - | 20 | |||||||
