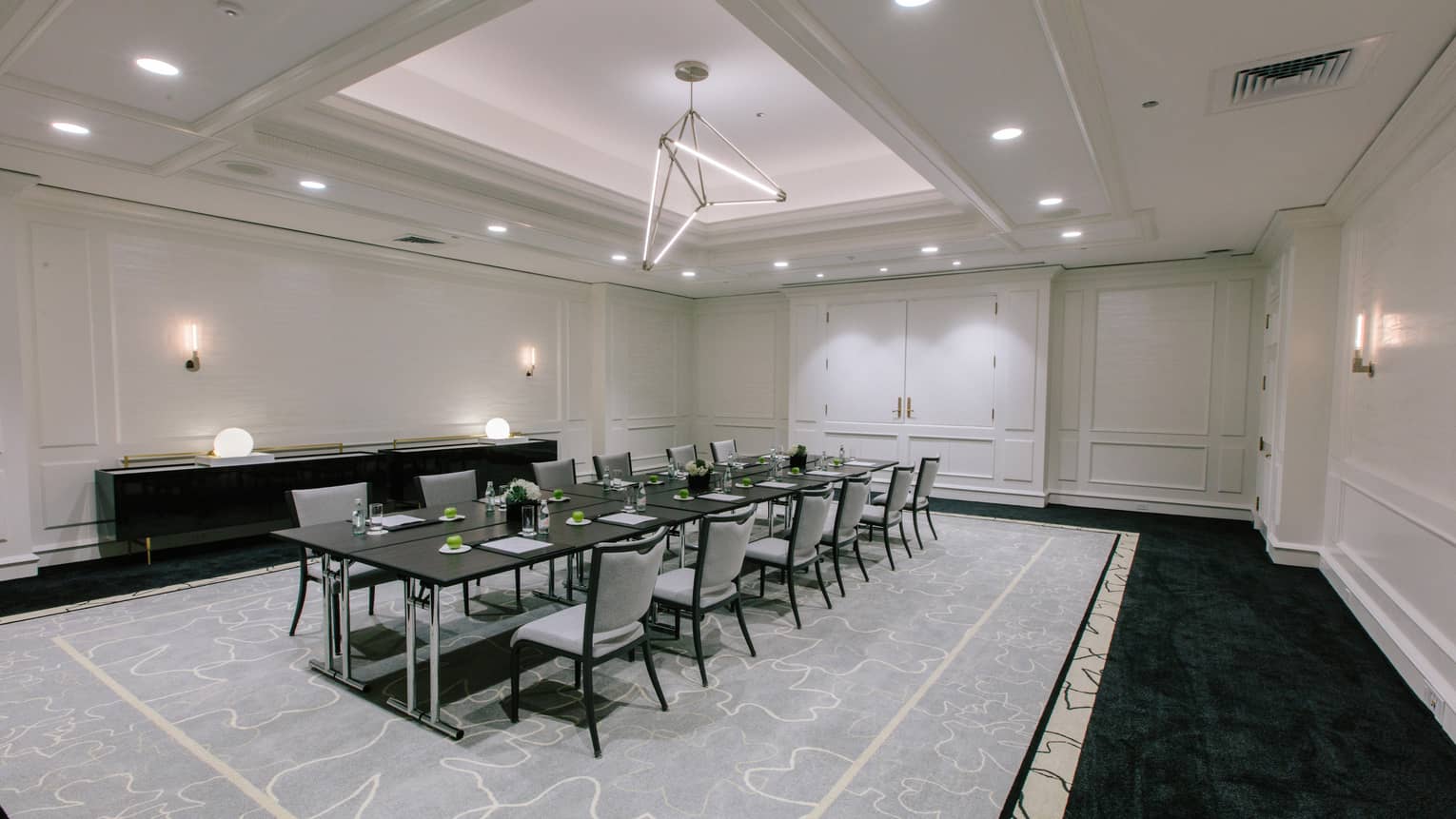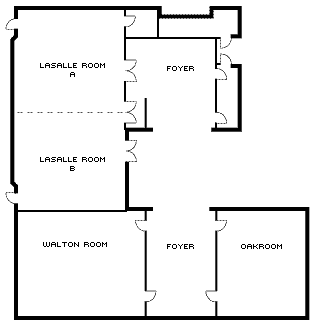Situated off a foyer and convenient to two other function rooms, Walton would make an ideal small breakout room. Alternatively, it could be used for an intimate reception or banquet.
Max Occupancy
60
Size
1,044 sq. ft. (97 m2)
Dimensions
29 x 36 ft. (8.8 x 11 m)
Height
10 ft. (3.1 m)
Occupancy by Configuration
- Classroom
- 48 Guests
- Theatre
- 50 Guests
- Reception
- 60 Guests
- Banquet rounds
- 50 Guests
- Conference/Boardroom
- 28 Guests
- Hollow square
- 36 Guests
- U-shape
- 27 Guests
More About This Venue
Highlights
- Breakout rooms available
- Convenient to hotel lobby
Technology
- Microphones, mixers, amplifiers available
- Video conferencing and webcasting available
- Wired or wireless high-speed email and internet access
- On-site technician

