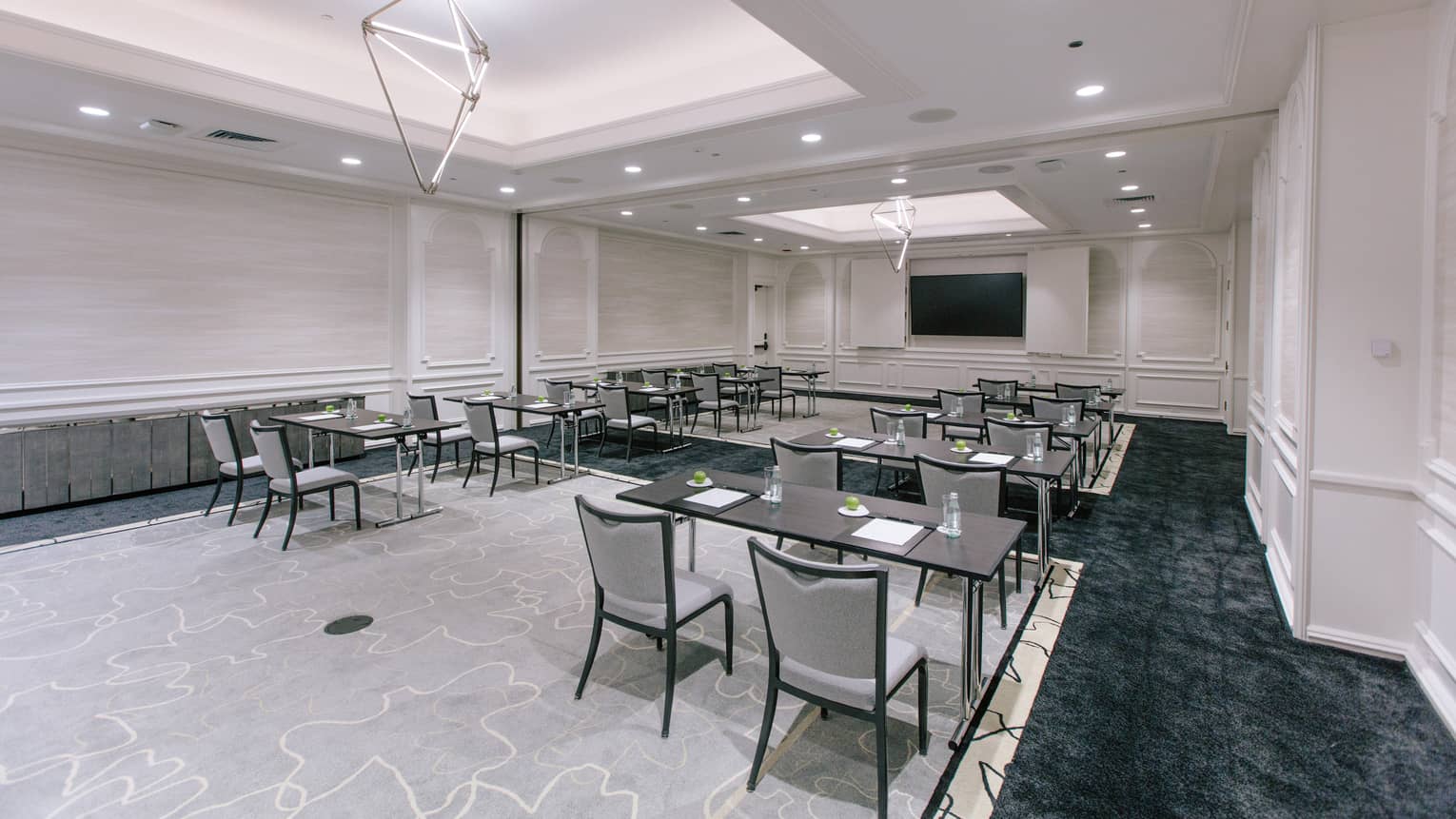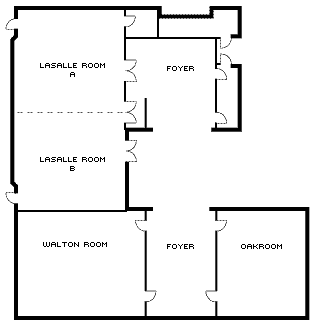Use both halves of LaSalle as two breakout rooms or meeting spaces or reserve just one half for an intimate reception or banquet.
Max Occupancy
50
Size
750 sq. ft. (70 m2)
Dimensions
25 x 30 ft. (7.6 x 9.1 m)
Height
10.6 ft. (3.2 m)
Occupancy by Configuration
- Classroom
- 24 Guests
- Theatre
- 45 Guests
- Reception
- 50 Guests
- Banquet rounds
- 30 Guests
- Conference/Boardroom
- 16 Guests
- Hollow square
- 16 Guests
- U-shape
- 24 Guests
More About This Venue
Highlights
- Breakout rooms available
- Pre-function space available
- High ceilings
Technology
- Built-in screens and drape kits
- Wired or wireless high-speed email and internet access
- Video cameras, video projectors, video players available
- On-site technician

