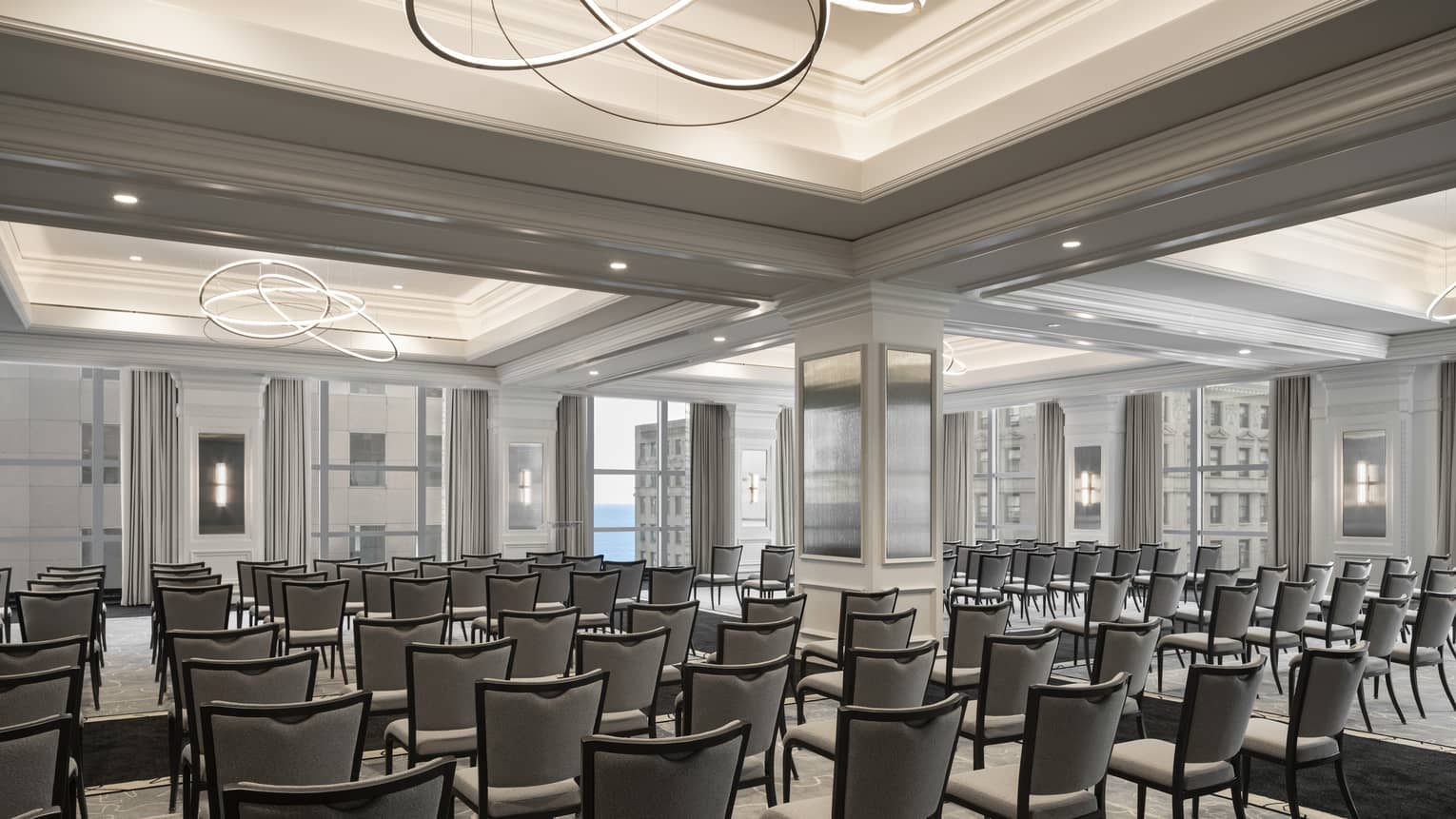This function room lives up to its name, boasting a stunning view of Lake Michigan. Windows on two sides of the corner room let in natural light, enhancing the elegant space. In addition to ample seating for up to 180, two attached rooms allow for more private dining.
Max Occupancy
250
Size
3,360 sq. ft. (312.15 m2)
Dimensions
61 x 55 ft. (18.6 x 16.8 m)
Height
11 ft. (3.35 m)
Occupancy by Configuration
- Classroom
- 192 Guests
- Reception
- 250 Guests
- Banquet rounds
- 230 Guests
More About This Venue
Highlights
- Natural light
- View of Lake Michigan
- Two attached private dining rooms
Technology
- Wired or wireless, high-speed email and internet access
- Video cameras, video projectors, video players available
- Microphones, mixers, amplifiers available
- On-site technician

