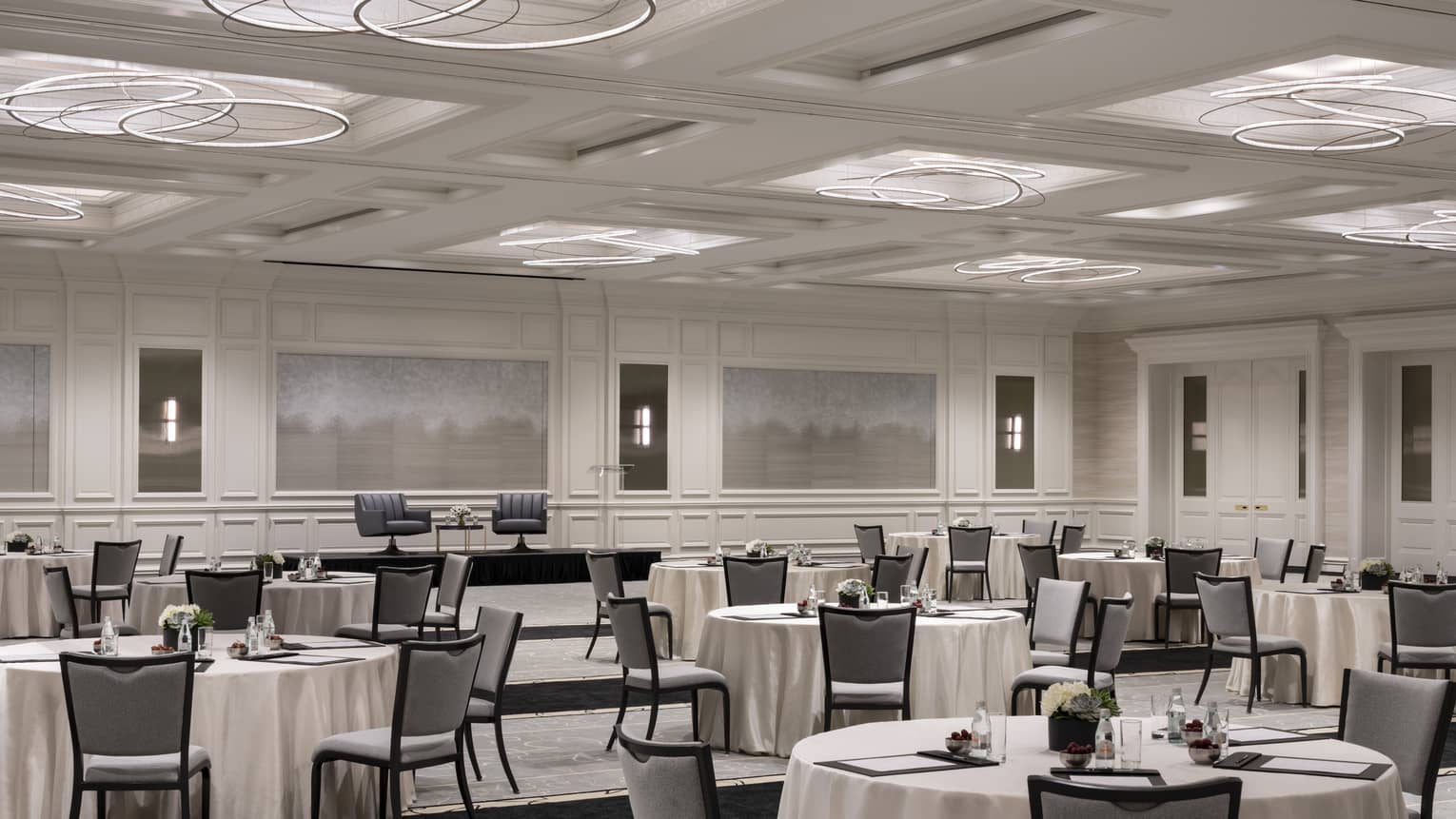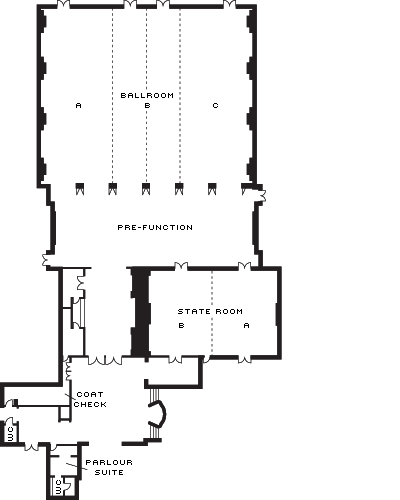The Grand Ballroom makes a statement beginning with the dramatic staircase entrance. Use the space in its entirety for a gala or large reception, split it into two parts or add the pre-assembly area to accommodate even more guests.
Max Occupancy
700
Size
7,708 sq. ft. (716 m2)
Dimensions
82 x 94 ft. (25 x 28.7 m)
Height
14 ft. (4.3 m)
Occupancy by Configuration
- Classroom
- 450 Guests
- Theatre
- 700 Guests
- Reception
- 750 Guests
- Banquet rounds
- 560 Guests
More About This Venue
Highlights
- Breakout rooms available
- Pre-function space available
- High ceilings
Technology
- New state-of-the art sound system
- Energy-efficient lighting
- Built-in screens and drape kits
- Wired or wireless high-speed e-mail and internet access
- On-site technician

