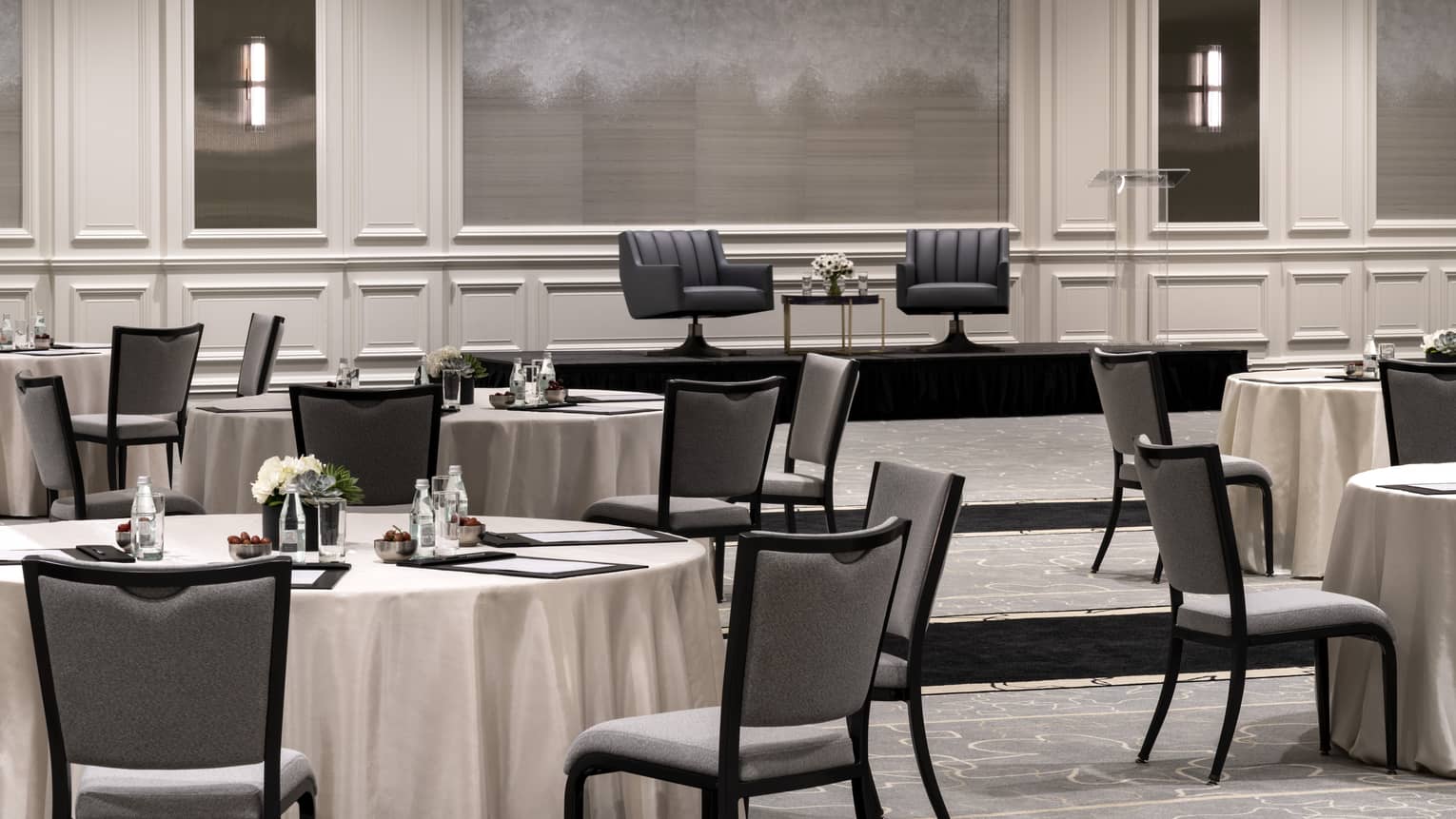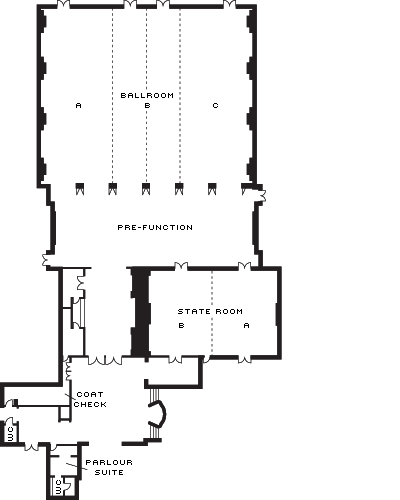Exactly half of the Grand Ballroom, the venue can be used for a smaller conference, a larger breakout session, a reception or a banquet.
Max Occupancy
378
Size
3,854 sq. ft. (358 m2)
Dimensions
82 x 47 ft. (25 x 14 m)
Height
14 ft. (4.3 m)
Occupancy by Configuration
- Classroom
- 240 Guests
- Theatre
- 350 Guests
- Reception
- 375 Guests
- Banquet rounds
- 280 Guests
More About This Venue
Highlights
- Breakout rooms available
- Pre-function space available
- High ceilings
Technology
- New state-of-the art sound system
- Energy-efficient lighting
- Built-in screens and drape kits
- Wired or wireless high-speed email and internet access
- On-site technician

