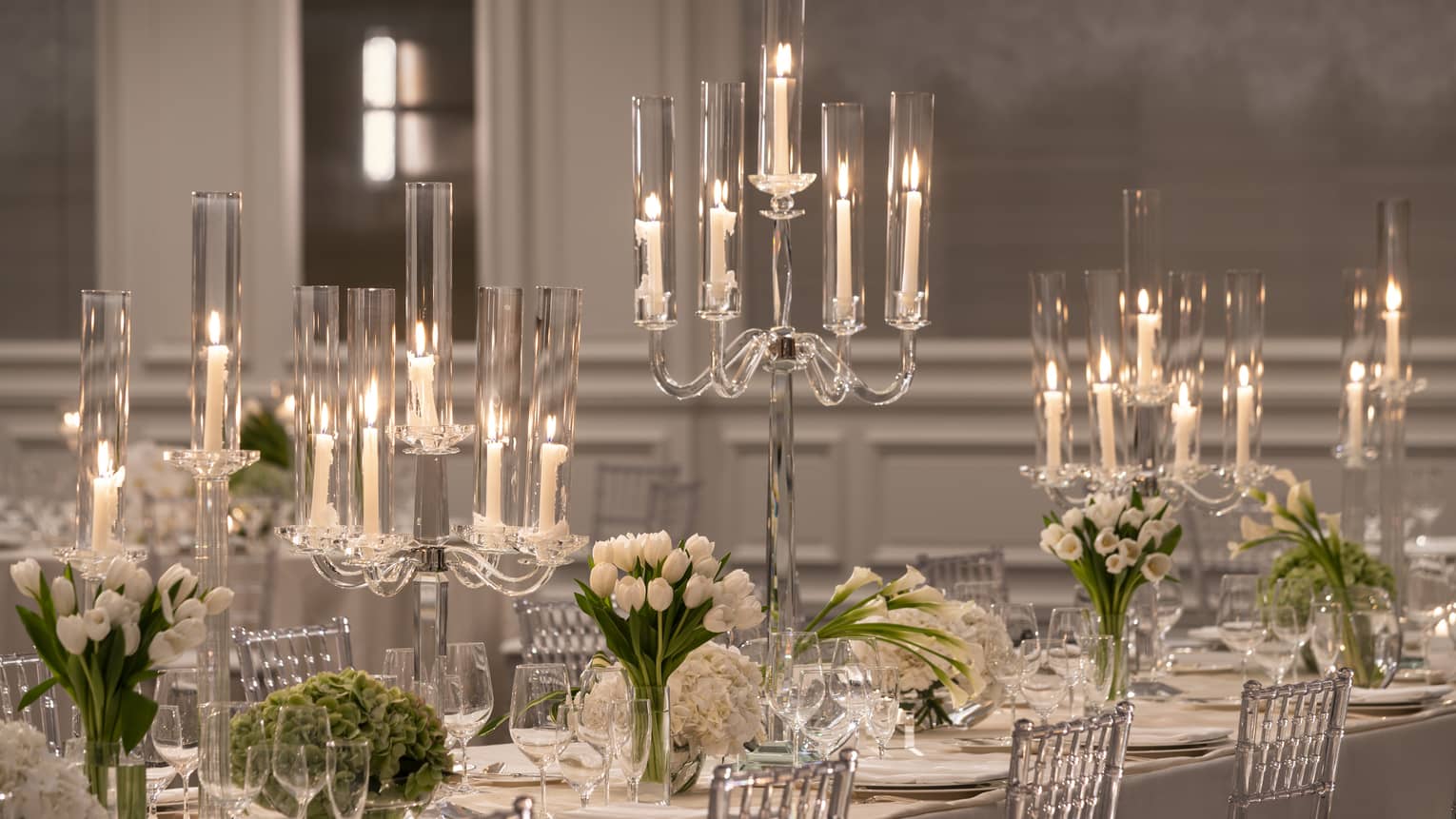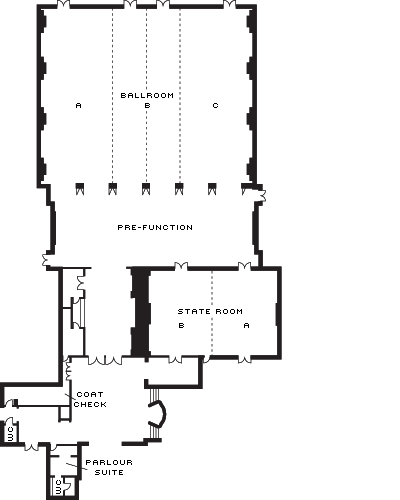The exact centre and smallest portion of the Ballroom, section B can be used as a breakout room for sections A and C or as a wholly separate venue for an intimate banquet.
Max Occupancy
250
Size
2,460 sq. ft. (228 m2)
Dimensions
82 x 30 ft. (25 x 9.1 m)
Height
14 ft. (4.3 m)
Occupancy by Configuration
- Classroom
- 100 Guests
- Theatre
- 150 Guests
- Reception
- 250 Guests
- Banquet rounds
- 140 Guests
- Conference/Boardroom
- 36 Guests
- Hollow square
- 74 Guests
- U-shape
- 63 Guests
More About This Venue
Highlights
- Breakout rooms available
- Pre-function space available
- High ceilings
Technology
- New state-of-the art sound system
- Energy-efficient lighting
- Built-in screens and drape kits
- Wired or wireless high-speed email and internet access
- On-site technician

