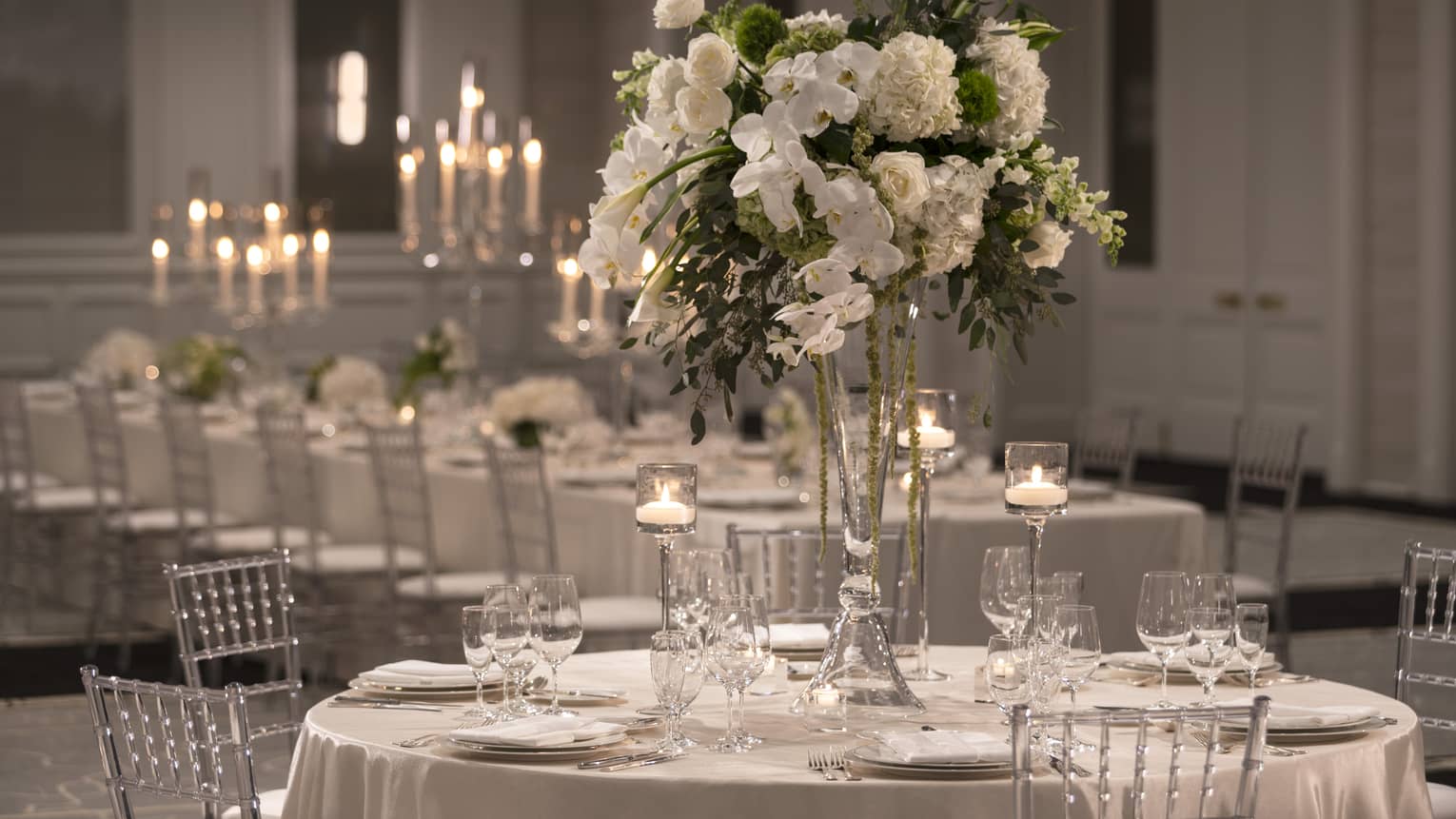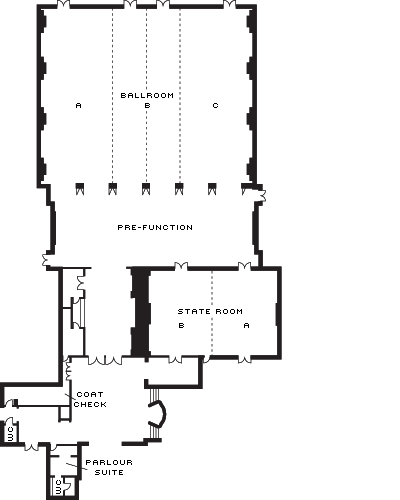Smaller than the half section, the A or C section of the Ballroom is rectangular in shape, making an ideal theatre or classroom setting. Banquet, reception and boardroom layouts also work well in the space.
Max Occupancy
250
Size
2,624 sq. ft. (244 m2)
Dimensions
82 x 32 ft. (25 x 9.8 m)
Height
14 ft. (4.3 m)
Occupancy by Configuration
- Classroom
- 120 Guests
- Theatre
- 225 Guests
- Reception
- 250 Guests
- Banquet rounds
- 210 Guests
- Conference/Boardroom
- 52 Guests
- Hollow square
- 74 Guests
- U-shape
- 63 Guests
More About This Venue
HIGHLIGHTS
- Breakout rooms available
- Pre-function space available
- High ceilings
Technology
- New state-of-the art sound system
- Energy-efficient lighting
- Built-in screens and drape kits
- Wired or wireless high-speed email and internet access
- On-site technician

